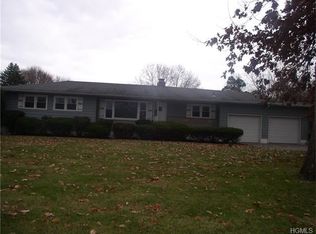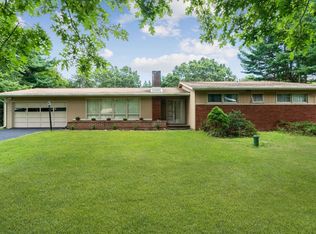Welcome to this lovely four bedroom ranch style home is situated on a beautiful one acre level parcel. This home is perfect for an expanding family. The spacious floor plan includes an updated kitchen, formal dining room, large, comfortable living room with built in book shelves, fireplace, and hardwood floors as shown. Four bedrooms and a den/ possible fifth bedroom, two full baths, with ample storage space all on one floor. A Finished 600 sq ft basement, with additional storage, and two car garage complete the lower level. The 12X30 outside deck gives you plenty of room to relax, entertain, and enjoy your large back yard. Updates include Boiler, new leach fields, and roof to be replaced. Only 5 minutes from the Taconic for EZ Westchester / NYC commute. Close to shopping and local amenities. This is a must see property.
This property is off market, which means it's not currently listed for sale or rent on Zillow. This may be different from what's available on other websites or public sources.

