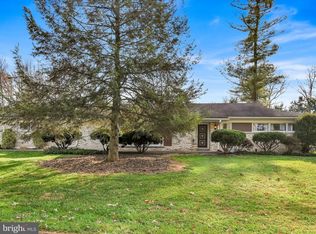Sold for $264,900 on 05/30/24
$264,900
11 Pine Rd, York, PA 17403
3beds
1,675sqft
Single Family Residence
Built in 1960
0.39 Acres Lot
$289,300 Zestimate®
$158/sqft
$1,522 Estimated rent
Home value
$289,300
$272,000 - $310,000
$1,522/mo
Zestimate® history
Loading...
Owner options
Explore your selling options
What's special
Nestled within a tranquil cul-de-sac and embraced by its own private yard, this meticulously maintained single-story residence offers an inviting retreat. Step inside to discover a tastefully updated kitchen adorned with newer countertops, a stylish backsplash, and modern flooring that seamlessly flows into the adjoining living room. An extra family room can be found downstairs where warm gatherings await as it's complete with a comforting fireplace, perfect for creating lasting memories. With a spacious 12x18 shed, you have ample storage for your outdoor essentials. Recent enhancements include a fresh roof, gutters, and downspouts installed in 2023. Some other updates include an A/C unit installed in 2015, a new dishwasher, and a French drain in the basement which was added in 2013. Offering versatility, an additional basement room presents itself as an ideal den or office space. Outside, the landscape unfolds in a tapestry of natural beauty, enhancing the curb appeal and providing a serene backdrop for outdoor relaxation.
Zillow last checked: 8 hours ago
Listing updated: May 30, 2024 at 10:13am
Listed by:
Patty Price 717-487-4965,
Berkshire Hathaway HomeServices Homesale Realty,
Listing Team: Randell Jackson Team
Bought with:
Marie Arcuri, RS218470L
Coldwell Banker Realty
Source: Bright MLS,MLS#: PAYK2060108
Facts & features
Interior
Bedrooms & bathrooms
- Bedrooms: 3
- Bathrooms: 1
- Full bathrooms: 1
- Main level bathrooms: 1
- Main level bedrooms: 3
Basement
- Area: 1030
Heating
- Hot Water, Natural Gas
Cooling
- Central Air, Electric
Appliances
- Included: Microwave, Dishwasher, Dryer, Refrigerator, Cooktop, Washer, Gas Water Heater
- Laundry: In Basement, Laundry Room
Features
- Floor Plan - Traditional, Eat-in Kitchen, Bathroom - Tub Shower, Upgraded Countertops
- Flooring: Carpet
- Windows: Insulated Windows, Replacement
- Basement: Partially Finished
- Number of fireplaces: 1
- Fireplace features: Wood Burning
Interior area
- Total structure area: 2,170
- Total interior livable area: 1,675 sqft
- Finished area above ground: 1,140
- Finished area below ground: 535
Property
Parking
- Total spaces: 2
- Parking features: Garage Faces Front, Garage Door Opener, Asphalt, Attached, Driveway
- Attached garage spaces: 2
- Has uncovered spaces: Yes
Accessibility
- Accessibility features: 2+ Access Exits
Features
- Levels: One
- Stories: 1
- Patio & porch: Screened
- Pool features: None
Lot
- Size: 0.39 Acres
- Dimensions: 8*128*181*27
- Features: Cul-De-Sac, Landscaped, Rear Yard, Secluded
Details
- Additional structures: Above Grade, Below Grade
- Parcel number: 540000600320000000
- Zoning: RESIDENTIAL
- Special conditions: Standard
Construction
Type & style
- Home type: SingleFamily
- Architectural style: Ranch/Rambler
- Property subtype: Single Family Residence
Materials
- Stick Built, Frame
- Foundation: Block
- Roof: Shingle,Asphalt
Condition
- New construction: No
- Year built: 1960
Utilities & green energy
- Electric: 200+ Amp Service
- Sewer: Public Sewer
- Water: Public
- Utilities for property: Cable Available, Electricity Available, Natural Gas Available, Phone Available, Sewer Available, Water Available
Community & neighborhood
Location
- Region: York
- Subdivision: Leader Heights
- Municipality: YORK TWP
Other
Other facts
- Listing agreement: Exclusive Agency
- Listing terms: FHA,Conventional,VA Loan,Cash
- Ownership: Fee Simple
- Road surface type: Paved
Price history
| Date | Event | Price |
|---|---|---|
| 5/30/2024 | Sold | $264,900$158/sqft |
Source: | ||
| 5/1/2024 | Pending sale | $264,900$158/sqft |
Source: | ||
| 4/25/2024 | Listed for sale | $264,900+89.2%$158/sqft |
Source: | ||
| 10/10/2014 | Sold | $140,000-9.6%$84/sqft |
Source: Public Record Report a problem | ||
| 7/19/2014 | Price change | $154,900-3.1%$92/sqft |
Source: Howard Hanna - York #21404623 Report a problem | ||
Public tax history
| Year | Property taxes | Tax assessment |
|---|---|---|
| 2025 | $4,044 +0.4% | $117,800 |
| 2024 | $4,028 | $117,800 |
| 2023 | $4,028 +9.7% | $117,800 |
Find assessor info on the county website
Neighborhood: 17403
Nearby schools
GreatSchools rating
- 7/10Leaders Heights El SchoolGrades: K-3Distance: 0.1 mi
- 6/10Dallastown Area Middle SchoolGrades: 7-8Distance: 3.6 mi
- 7/10Dallastown Area Senior High SchoolGrades: 9-12Distance: 3.6 mi
Schools provided by the listing agent
- High: Dallastown Area
- District: Dallastown Area
Source: Bright MLS. This data may not be complete. We recommend contacting the local school district to confirm school assignments for this home.

Get pre-qualified for a loan
At Zillow Home Loans, we can pre-qualify you in as little as 5 minutes with no impact to your credit score.An equal housing lender. NMLS #10287.
Sell for more on Zillow
Get a free Zillow Showcase℠ listing and you could sell for .
$289,300
2% more+ $5,786
With Zillow Showcase(estimated)
$295,086