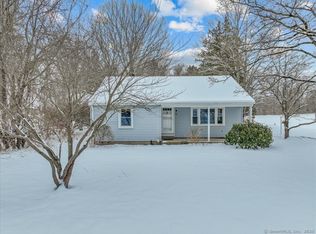There is a treasure in your backyard! Nature calls with this eco-friendly home, supplying heat and cooling with a Geothermal system, using the sun & earth to provide energy - saving fossil fuels & your costs! Truly one of a kind inside and out. Separate driveway and entrances to the main house and the in-law. The main house has 3 bedrooms, two on the first floor - both en-suite, and a master on the 2nd floor, also en-suite. Enter into the easy open floor plan, with vaulted ceilings in the living room flowing into the dining room and kitchen, recently updated. The year-round sunroom is a wonderful bonus to view your beautiful property! The wrap around deck gives plenty of space to relax or host, and leads to the pool and fire pit area surrounded by mountain laurel. The vaulted master suite has a private deck overlooking the yard, propane fireplace, shower & separate tub, dual sinks, and a walk through closet. The in-law is completely renovated with a kitchen, propane fireplace, shower stall,walk in closet, it's own laundry, separate entrance, and deck. Drive up to the front door! Amenities include an OWNED solar system, generator, central vac, & a dumbwaiter. Add the privacy of the cul-de-sac neighborhood with block parties, head to Cedar Lake town beach/fishing within a mile, close to Route 9, Chester airport, and a short drive to town, but who needs to leave home - this one has everything! Could this be the one? Come inside and take a look! See more comments.... Home also has a walk out basement/office area with a separate entrance for clients, or access through the garage. Additional space also usable for whatever needed, storage or more living space. Whole house generator negotiable. So many possibilities with this home - rental income, guest suite for your out of town guests, multi-generational living, etc.
This property is off market, which means it's not currently listed for sale or rent on Zillow. This may be different from what's available on other websites or public sources.

