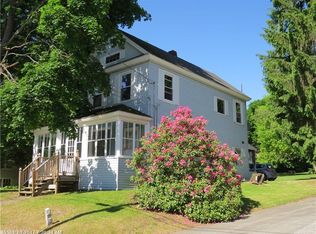Closed
$307,500
11 Pike Street, Augusta, ME 04330
3beds
2,080sqft
Single Family Residence
Built in 1948
6,534 Square Feet Lot
$330,500 Zestimate®
$148/sqft
$2,045 Estimated rent
Home value
$330,500
$314,000 - $347,000
$2,045/mo
Zestimate® history
Loading...
Owner options
Explore your selling options
What's special
Welcome to 11 Pike Street! This well-maintained home offers an open-concept layout that seamlessly connects multiple spacious living areas. The main floor includes the living room, 2 bedrooms, dining area, full bathroom, and fully equipped kitchen leading out to a raised deck overlooking the backyard. The finished basement provides another large living area with a third bedroom and second full bath. The basement is also equipped with a kitchenette, separate laundry room, and bonus utility room. Spend time in your fenced-in backyard with a patio, fire pit area, and apple trees. The home also boasts a 1 car garage with ample attic space above. The property could easily be converted to include an in-law apartment in the basement or be used as a duplex. Schedule your showing today!
Zillow last checked: 8 hours ago
Listing updated: January 16, 2025 at 07:08pm
Listed by:
Better Homes & Gardens Real Estate/The Masiello Group jacobkendall@masiello.com
Bought with:
McAllister Real Estate
Source: Maine Listings,MLS#: 1581279
Facts & features
Interior
Bedrooms & bathrooms
- Bedrooms: 3
- Bathrooms: 2
- Full bathrooms: 2
Bedroom 1
- Features: Closet, Full Bath
- Level: Basement
Bedroom 2
- Features: Closet
- Level: First
Bedroom 3
- Features: Closet
- Level: First
Bonus room
- Level: Basement
Den
- Features: Closet
- Level: Basement
Kitchen
- Features: Kitchen Island
- Level: First
Laundry
- Level: Basement
Living room
- Level: First
Heating
- Baseboard, Hot Water, Zoned
Cooling
- None
Appliances
- Included: Dishwasher, Dryer, Microwave, Electric Range, Refrigerator, Washer
Features
- 1st Floor Bedroom, Attic, Bathtub, In-Law Floorplan, Shower, Storage, Primary Bedroom w/Bath
- Flooring: Heavy Duty, Tile, Vinyl, Wood
- Basement: Interior Entry,Finished,Full,Sump Pump
- Has fireplace: No
- Furnished: Yes
Interior area
- Total structure area: 2,080
- Total interior livable area: 2,080 sqft
- Finished area above ground: 1,040
- Finished area below ground: 1,040
Property
Parking
- Total spaces: 1
- Parking features: Paved, 1 - 4 Spaces, On Site, Garage Door Opener, Storage
- Garage spaces: 1
Features
- Levels: Multi/Split
- Patio & porch: Deck, Patio
Lot
- Size: 6,534 sqft
- Features: City Lot, Near Shopping, Near Turnpike/Interstate, Neighborhood, Level, Open Lot, Rolling Slope
Details
- Additional structures: Shed(s)
- Parcel number: AUGUM00023B00048L00000
- Zoning: RB2
- Other equipment: Cable, Internet Access Available
Construction
Type & style
- Home type: SingleFamily
- Architectural style: Other,Ranch
- Property subtype: Single Family Residence
Materials
- Wood Frame, Vinyl Siding
- Roof: Pitched,Shingle
Condition
- Year built: 1948
Utilities & green energy
- Electric: Circuit Breakers
- Sewer: Public Sewer
- Water: Public
Green energy
- Energy efficient items: Ceiling Fans, Thermostat
Community & neighborhood
Location
- Region: Augusta
Other
Other facts
- Road surface type: Paved
Price history
| Date | Event | Price |
|---|---|---|
| 3/11/2024 | Sold | $307,500+0.8%$148/sqft |
Source: | ||
| 2/5/2024 | Pending sale | $305,000$147/sqft |
Source: | ||
| 1/30/2024 | Listed for sale | $305,000+60.6%$147/sqft |
Source: | ||
| 1/14/2022 | Sold | $189,900-5%$91/sqft |
Source: | ||
| 1/14/2022 | Pending sale | $199,900$96/sqft |
Source: | ||
Public tax history
| Year | Property taxes | Tax assessment |
|---|---|---|
| 2024 | $2,956 +5.5% | $124,200 +1.8% |
| 2023 | $2,801 +4.7% | $122,000 |
| 2022 | $2,674 +18.9% | $122,000 +13.6% |
Find assessor info on the county website
Neighborhood: 04330
Nearby schools
GreatSchools rating
- 5/10Lincoln SchoolGrades: K-6Distance: 0.2 mi
- 3/10Cony Middle SchoolGrades: 7-8Distance: 2.1 mi
- 4/10Cony Middle and High SchoolGrades: 9-12Distance: 2.1 mi

Get pre-qualified for a loan
At Zillow Home Loans, we can pre-qualify you in as little as 5 minutes with no impact to your credit score.An equal housing lender. NMLS #10287.
