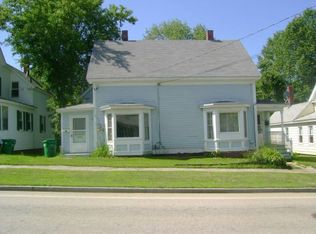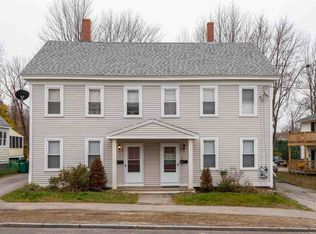Location, location, location!!! Walking distance to the public pool, Gonic elementary school and Gonic village. With 3 bedrooms in one unit and 2 on the other, his is a great opportunity to buy a home and have your mortgage payment supplemented with the rent of your tenant, or use this as an investment property, with a great rental history. Don't worry about parking, with a right way road, you can drive around the back where you have plenty of parking and a nice yard with either a wood deck or a screened in porch to enjoy the evening. Owners did many improvements such as electrical, furnace, bathtubs, vinyl windows, updated framing and walls. Washer, dryer and fridge in Unit 1 are under 2 years old. Fridge in Unit 2 under 2 yrs old. . Don't miss the opportunity to make this your own.
This property is off market, which means it's not currently listed for sale or rent on Zillow. This may be different from what's available on other websites or public sources.

