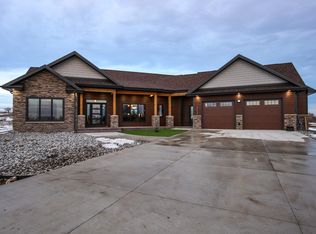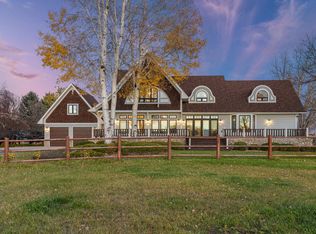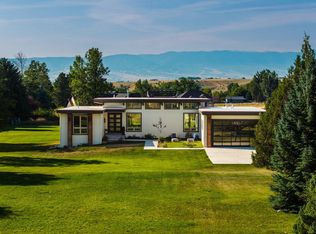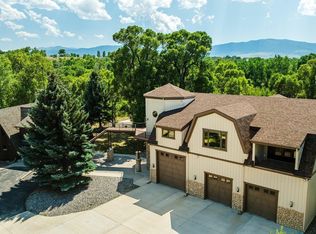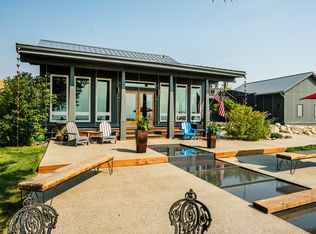Fox Hollow at Jeffries Draw offers the quintessential Wyoming living experience with amazing views of the Bighorn Mountains and an abundance of outdoor recreation nearby. Some of this premier subdivision's amenities are paved roads, SAWS water, irrigation water, natural gas, electricity and lots ranging in size from 1.49 to 5.54 acres. The warm color used on the exterior stucco combined with the natural toned rock creates a serene vibe that makes this elegant six-bedroom, four-bathroom house feel like a home. Natural light, neutral surfaces and textures offer a seamless transition between outdoors and in. The open floor plan features white oak flooring, tall ceilings, a gas fireplace, a gourmet kitchen, primary suite and three bedrooms all on the main floor. A great room with a wet bar, multiple bonus rooms, 2 bedrooms and a full bathroom are found on the lower level with multiple outdoor access. All measurements are approximate.
New construction
$1,649,000
11 Piccard Rd, Sheridan, WY 82801
6beds
4baths
5,700sqft
Est.:
Stick Built, Residential
Built in 2023
1.78 Acres Lot
$-- Zestimate®
$289/sqft
$54/mo HOA
What's special
Gas fireplaceOpen floor planFour-bathroom houseGourmet kitchenNatural lightOutdoor accessNatural toned rock
- 564 days |
- 886 |
- 22 |
Zillow last checked: 8 hours ago
Listing updated: December 31, 2025 at 08:05am
Listed by:
Ryan K Franklin,
Coldwell Banker - The Legacy Group - Branch 2
Source: Sheridan County BOR,MLS#: 24-857
Tour with a local agent
Facts & features
Interior
Bedrooms & bathrooms
- Bedrooms: 6
- Bathrooms: 4
Primary bedroom
- Level: Main
Bedroom 1
- Level: Main
Bedroom 2
- Level: Main
Bedroom 3
- Level: Main
Bedroom 4
- Level: Lower
Bedroom 5
- Level: Lower
Primary bathroom
- Level: Main
Full bathroom
- Level: Main
Full bathroom
- Level: Main
Other
- Level: Lower
Bonus room
- Level: Lower
Bonus room
- Level: Lower
Dining room
- Level: Main
Family room
- Level: Lower
Foyer
- Level: Main
Kitchen
- Level: Main
Laundry
- Level: Main
Living room
- Level: Main
Mud room
- Level: Main
Heating
- Gas Forced Air, Natural Gas
Cooling
- Central Air
Features
- Mudroom, Entrance Foyer, Ceiling Fan(s), Pantry, Walk-In Closet(s), Wet Bar
- Basement: Walk-Out Access,Full
- Has fireplace: Yes
- Fireplace features: # of Fireplaces
Interior area
- Total structure area: 5,700
- Total interior livable area: 5,700 sqft
- Finished area above ground: 0
Property
Parking
- Total spaces: 3
- Parking features: Concrete
- Attached garage spaces: 3
Features
- Patio & porch: Covered Patio, Covered Deck, Deck, Patio
- Has view: Yes
- View description: Mountain(s)
Lot
- Size: 1.78 Acres
- Features: Cul-De-Sac, Sloped
Details
- Parcel number: R0032170
Construction
Type & style
- Home type: SingleFamily
- Architectural style: Ranch
- Property subtype: Stick Built, Residential
Materials
- Stucco
- Roof: Asphalt
Condition
- New construction: Yes
- Year built: 2023
Utilities & green energy
- Sewer: Septic Tank
- Water: SAWS
- Utilities for property: Phone Available
Community & HOA
Community
- Subdivision: Jeffries Draw
HOA
- Has HOA: Yes
- HOA fee: $650 annually
Location
- Region: Sheridan
Financial & listing details
- Price per square foot: $289/sqft
- Tax assessed value: $1,443,759
- Annual tax amount: $519
- Date on market: 7/29/2024
- Inclusions: 2 - Refrigerators, 2 - Dishwashers, wall ovens, cooktop.
- Electric utility on property: Yes
Estimated market value
Not available
Estimated sales range
Not available
$5,629/mo
Price history
Price history
| Date | Event | Price |
|---|---|---|
| 2/27/2025 | Price change | $1,649,000-3%$289/sqft |
Source: | ||
| 7/29/2024 | Listed for sale | $1,699,900+0.1%$298/sqft |
Source: | ||
| 7/1/2024 | Listing removed | -- |
Source: | ||
| 3/15/2024 | Listed for sale | $1,699,000+857.2%$298/sqft |
Source: | ||
| 12/3/2021 | Listing removed | -- |
Source: | ||
Public tax history
Public tax history
| Year | Property taxes | Tax assessment |
|---|---|---|
| 2025 | $9,121 +52% | $137,157 +52% |
| 2024 | $5,999 +1054.4% | $90,207 +1054.4% |
| 2023 | $520 -13% | $7,814 -13% |
Find assessor info on the county website
BuyAbility℠ payment
Est. payment
$7,781/mo
Principal & interest
$6394
Property taxes
$756
Other costs
$631
Climate risks
Neighborhood: 82801
Nearby schools
GreatSchools rating
- 7/10Woodland Park Elementary SchoolGrades: PK-5Distance: 2.6 mi
- 8/10Sheridan Junior High SchoolGrades: 6-8Distance: 4.5 mi
- 8/10Sheridan High SchoolGrades: 9-12Distance: 4.7 mi
- Loading
- Loading
