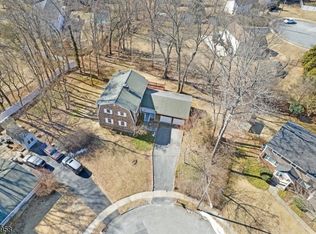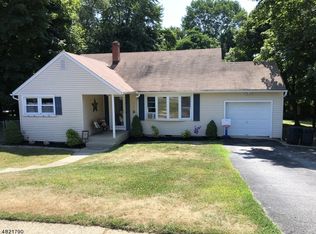Gorgeous Center Hall on Desirable Succasunna Cul De Sac! Newer: WINDOWS, ROOF, SIDING. Large Foyer leads to Formal Living Rm (full length of house)w/Built in Cabs, Pellet Stove, Gleaming Hdwds & New Slider to Rear Yard. Formal Dining Rm-Perfect for Entertaining. Modern Kitchen w/B'fast Nook & Bay Window. Step down to Large, Cozy Family Rm w/Skylite & Fireplace. French Door here leads to Bonus 3 Season Rm (w/Portable Heater for 4th Season!!) Main Flr Laundry Rm w/Cabinets. Upstairs Generous Master w/2 Closets & Full Updated Bath. 3 add'l Bedrms w/New Closet Doors & Updated Main Bath. Bsmt is Perfect for Finishing! "StoryBook" Private Rear Yard w/Mature Plantings, Fence & Shed. Rocking Chair Front Porch. Close to Horseshoe Lake and Ball Fields. EZ Commute or Nearby NY Transportation & Shopping.
This property is off market, which means it's not currently listed for sale or rent on Zillow. This may be different from what's available on other websites or public sources.

