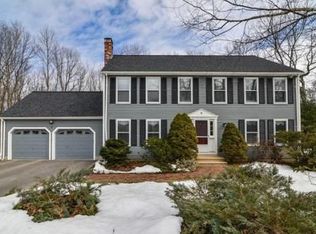Sold for $900,000
$900,000
11 Pheasant Hill Rd, Hopkinton, MA 01748
3beds
1,840sqft
Single Family Residence
Built in 1983
1.49 Acres Lot
$984,600 Zestimate®
$489/sqft
$4,568 Estimated rent
Home value
$984,600
$926,000 - $1.04M
$4,568/mo
Zestimate® history
Loading...
Owner options
Explore your selling options
What's special
Location,location!.Welcome to the beautiful contemporary home sitting on the cul-de-sac in Hopkinton neighborhood !.Surrounded by natural views.The skylights & windows allow for great natural light.The living room w/ cathedral ceilings & skylights.Family room with fireplace & hardwood floors.Dining room with hardwood floors provides entrance into the kitchen and family room.Kitchen has custom cabinets,copper sink,ceramic tile splash & floor with sliding door to the deck.Master bedroom w/updated master bath,stand granite shower with glass door,glass sink,walk-in closet,sitting area,skylight and sliding door to a private balcony.Relax at the screened 3-season porch w/ cathedral ceiling and skylights or enjoy barbeques on the oversized open deck overlooking the private backyard.Extra space in the walk-out finished basement with full bath,storage room.Beautiful interlocking paving stone driveway.2 car garage.Top school system.Close to Southborough & Ashland T-Stations,YMCA, Rt 135,495,126
Zillow last checked: 8 hours ago
Listing updated: June 13, 2023 at 02:01pm
Listed by:
Dalia Izvolsky 508-341-8267,
Keller Williams Pinnacle MetroWest 508-754-3020
Bought with:
Karen Mcdermott
Berkshire Hathaway HomeServices Commonwealth Real Estate
Source: MLS PIN,MLS#: 73085618
Facts & features
Interior
Bedrooms & bathrooms
- Bedrooms: 3
- Bathrooms: 4
- Full bathrooms: 3
- 1/2 bathrooms: 1
Primary bedroom
- Features: Bathroom - Full, Walk-In Closet(s), Flooring - Wall to Wall Carpet, Balcony - Exterior
- Level: Second
Bedroom 2
- Features: Flooring - Wall to Wall Carpet
- Level: Second
Bedroom 3
- Features: Flooring - Wall to Wall Carpet
- Level: Second
Bathroom 1
- Features: Bathroom - Half
- Level: First
Bathroom 2
- Features: Bathroom - Full, Bathroom - Tiled With Tub & Shower
- Level: Second
Bathroom 3
- Features: Bathroom - Full, Bathroom - Tiled With Tub & Shower
- Level: Basement
Dining room
- Features: Flooring - Hardwood
- Level: First
Family room
- Features: Flooring - Hardwood
- Level: First
Kitchen
- Features: Flooring - Stone/Ceramic Tile, Dining Area, Balcony - Exterior, Recessed Lighting, Slider
- Level: First
Living room
- Features: Flooring - Wall to Wall Carpet
- Level: First
Heating
- Baseboard, Oil
Cooling
- None
Appliances
- Included: Water Heater, Range, Dishwasher, Refrigerator, Washer, Dryer
- Laundry: First Floor, Electric Dryer Hookup, Washer Hookup
Features
- Flooring: Wood, Tile, Carpet, Hardwood
- Basement: Partial,Walk-Out Access
- Number of fireplaces: 1
Interior area
- Total structure area: 1,840
- Total interior livable area: 1,840 sqft
Property
Parking
- Total spaces: 8
- Parking features: Attached, Paved Drive, Off Street
- Attached garage spaces: 2
- Uncovered spaces: 6
Features
- Patio & porch: Screened, Deck - Wood
- Exterior features: Porch - Screened, Deck - Wood, Balcony, Professional Landscaping, Sprinkler System
Lot
- Size: 1.49 Acres
- Features: Cul-De-Sac
Details
- Parcel number: 531565
- Zoning: R
Construction
Type & style
- Home type: SingleFamily
- Architectural style: Contemporary
- Property subtype: Single Family Residence
Materials
- Foundation: Concrete Perimeter
- Roof: Shingle
Condition
- Year built: 1983
Utilities & green energy
- Sewer: Private Sewer
- Water: Private
- Utilities for property: for Electric Range, for Electric Dryer, Washer Hookup
Community & neighborhood
Community
- Community features: Public Transportation, Shopping, Pool, Tennis Court(s), Park, Walk/Jog Trails, Stable(s), Medical Facility, Laundromat, Bike Path, Conservation Area, Highway Access
Location
- Region: Hopkinton
Other
Other facts
- Road surface type: Paved
Price history
| Date | Event | Price |
|---|---|---|
| 6/12/2023 | Sold | $900,000-1%$489/sqft |
Source: MLS PIN #73085618 Report a problem | ||
| 5/2/2023 | Contingent | $908,900$494/sqft |
Source: MLS PIN #73085618 Report a problem | ||
| 4/25/2023 | Price change | $908,900-7.2%$494/sqft |
Source: MLS PIN #73085618 Report a problem | ||
| 4/9/2023 | Listed for sale | $979,800+7.8%$533/sqft |
Source: MLS PIN #73085618 Report a problem | ||
| 3/20/2023 | Contingent | $908,900$494/sqft |
Source: MLS PIN #73085618 Report a problem | ||
Public tax history
| Year | Property taxes | Tax assessment |
|---|---|---|
| 2025 | $12,800 +1.5% | $902,700 +4.6% |
| 2024 | $12,610 +8% | $863,100 +16.9% |
| 2023 | $11,673 +1.4% | $738,300 +9.3% |
Find assessor info on the county website
Neighborhood: 01748
Nearby schools
GreatSchools rating
- NAMarathon Elementary SchoolGrades: K-1Distance: 2.5 mi
- 8/10Hopkinton Middle SchoolGrades: 6-8Distance: 2.8 mi
- 10/10Hopkinton High SchoolGrades: 9-12Distance: 2.8 mi
Schools provided by the listing agent
- Elementary: Hopkinton
- Middle: Hopkinton
- High: Hopkinton
Source: MLS PIN. This data may not be complete. We recommend contacting the local school district to confirm school assignments for this home.
Get a cash offer in 3 minutes
Find out how much your home could sell for in as little as 3 minutes with a no-obligation cash offer.
Estimated market value$984,600
Get a cash offer in 3 minutes
Find out how much your home could sell for in as little as 3 minutes with a no-obligation cash offer.
Estimated market value
$984,600
