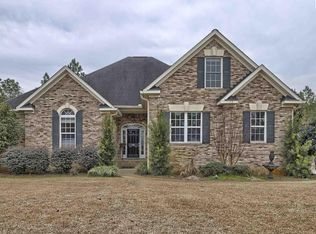Very well appointed custom home in desirable Middleton subdivision! Interior features include hardwood & tile floors, formal dining room, butler's pantry, living room/office with built ins, spacious eat in kitchen with island has granite counters, counter cook top, tile floors, great room has entertainment center, recessed lighting & fireplace. Master has private bath with his/her vanities, his/her closets, whirlpool tub & separate shower, 2nd & 3rd bedrooms have Jack & Jill bath with double vanity. Bonus room with upstairs closet and private bath could be 4th bedroom or media room. Exterior features include spacious, private backyard with covered porch. Close to shopping, schools and convenient to Northeast Columbia!
This property is off market, which means it's not currently listed for sale or rent on Zillow. This may be different from what's available on other websites or public sources.
