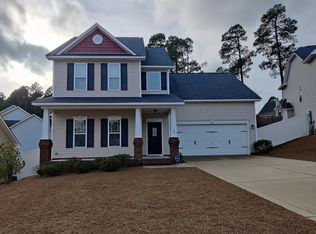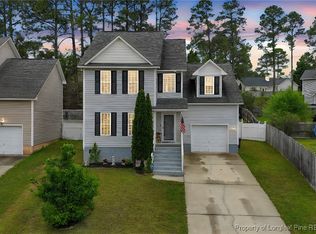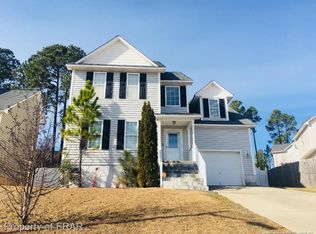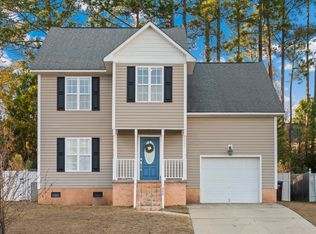Are you looking for a well-maintained home in the much sought-after Village of Lexington Plantation? Located less than 25 minutes from Fort Bragg, this beautiful home features a spacious master bedroom, a spacious kitchen with bar seating area, a separate laundry room, a fully fenced back yard, and it's situated a couple houses up from a cul-de-sac! Schedule your showing today, this home won't last long!
This property is off market, which means it's not currently listed for sale or rent on Zillow. This may be different from what's available on other websites or public sources.




