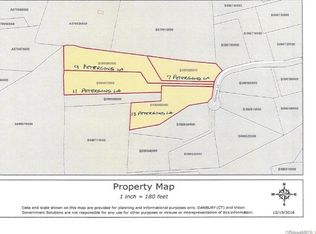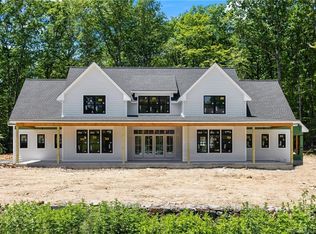Multi-million dollar views!!! Nothing cookie cutter here! Drive up a Belgium block lined entry to your own castle in the sky. Every bell and whistle in this iron gated country getaway estate, just 70 minutes to NYC. A meticulously crafted home which epitomizes taste, quality and good design serves as an elegant backdrop for entertaining. The massive great room, crowned by 22 soaring ceilings and framed by walls of glass, brings the private wooded setting inside. Martha Stewart would love to cook in this kitchen boasting a sprawling center island with a warming drawer and freezer. Who doesnt want a Wolf 6 burner gas cooktop, Sub-zero refrigerator, butlers pantry, and custom built-ins everywhere? The main level master bedroom suite is fit for a king where architectural drama reigns. Two walk in closets lead to a spacious designer marble bath with radiant heated flooring. Upstairs comprises three additional bedrooms, a fitness room/fifth bedroom and a luggage closet. Finished game room on the lower level is a bonus. Vacation at home with your own heated gunite pool, spa, cabana, koi pond and a lower level yard that rivals a soccer field. A three car over sized attached garage and a three car detached garage make this home a car collectors delight. Close proximity to the Brewster train station to NYC, I 684, nationally acclaimed Richter Golf Course, trendy restaurants, Trader Joes and the Danbury Fair Mall. Truly one of a kind !
This property is off market, which means it's not currently listed for sale or rent on Zillow. This may be different from what's available on other websites or public sources.


