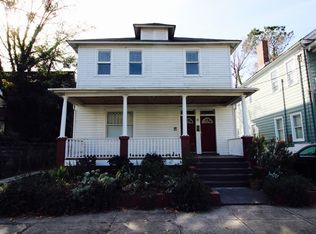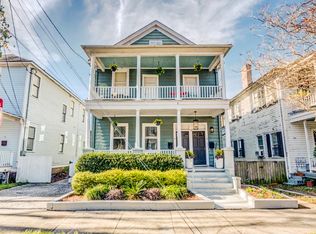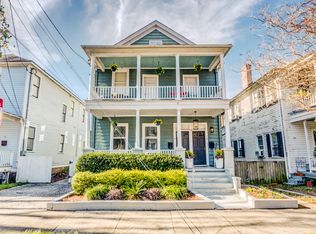Closed
$1,375,000
11 Perry St, Charleston, SC 29403
4beds
2,422sqft
Single Family Residence
Built in 1930
3,484.8 Square Feet Lot
$1,396,000 Zestimate®
$568/sqft
$6,148 Estimated rent
Home value
$1,396,000
$1.33M - $1.48M
$6,148/mo
Zestimate® history
Loading...
Owner options
Explore your selling options
What's special
Welcome to this recently renovated charming 4-bedroom, 3-bathroom home, nestled in a prime location in beautiful Charleston, SC! This gorgeous residence offers a perfect blend of modern convenience and vintage charm, making it the ideal place to call home.As you approach the property, you'll be greeted by a lovely front porch, perfect for enjoying the mild Charleston evenings. Step inside to discover a spacious and inviting living area featuring a blend of original details and modern updates, including the preserved antique doorknobs and a classic brick fireplace that adds timeless appeal.The heart of the home is the kitchen, with an abundance of cabinetry and stunning quartz countertops, offering both beauty and functionality. A large walk-in pantry provides ample storage space, ensuring your kitchen is always organized. Just off the kitchen is an office space, perfect for those working from home or in need of a quiet nook. Upstairs, you'll find a spacious master suite complete with a walk-in closet and a large, luxurious master bathroom featuring a generously sized shower. The two additional bedrooms are well-sized and share a beautifully appointed full bathroom. Convenience is key with the washer and dryer located upstairs for easy access. Two back decks overlook a private backyard ideal for outdoor gatherings, relaxation, or a peaceful retreat. The location couldn't be better with just a short distance to sports entertainment, dining, shopping, and the beaches, this home is the ideal location for the Charleston life! Don't miss out on the opportunity to own this beautiful home with the perfect blend of modern comforts and historic character!
Zillow last checked: 8 hours ago
Listing updated: May 12, 2025 at 03:14pm
Listed by:
The Boulevard Company
Bought with:
Keller Williams Realty Charleston West Ashley
Source: CTMLS,MLS#: 25000791
Facts & features
Interior
Bedrooms & bathrooms
- Bedrooms: 4
- Bathrooms: 3
- Full bathrooms: 3
Heating
- Central
Cooling
- Central Air
Appliances
- Laundry: Washer Hookup, Laundry Room
Features
- Ceiling - Smooth, Tray Ceiling(s), High Ceilings, Kitchen Island, Walk-In Closet(s), Ceiling Fan(s), Pantry
- Flooring: Ceramic Tile, Wood
- Number of fireplaces: 2
- Fireplace features: Bedroom, Family Room, Living Room, Two
Interior area
- Total structure area: 2,422
- Total interior livable area: 2,422 sqft
Property
Features
- Levels: Two
- Stories: 2
- Patio & porch: Deck, Patio, Front Porch, Screened
- Exterior features: Balcony
- Fencing: Privacy,Wood
Lot
- Size: 3,484 sqft
- Features: 0 - .5 Acre
Details
- Parcel number: 4600403022
Construction
Type & style
- Home type: SingleFamily
- Architectural style: Traditional
- Property subtype: Single Family Residence
Materials
- Wood Siding
- Foundation: Crawl Space
- Roof: Architectural
Condition
- New construction: No
- Year built: 1930
Utilities & green energy
- Sewer: Public Sewer
- Water: Public
- Utilities for property: Charleston Water Service
Community & neighborhood
Community
- Community features: Dog Park, Park, Trash
Location
- Region: Charleston
- Subdivision: Westside
Other
Other facts
- Listing terms: Any,Cash,Conventional,FHA,VA Loan
Price history
| Date | Event | Price |
|---|---|---|
| 5/12/2025 | Sold | $1,375,000-8.3%$568/sqft |
Source: | ||
| 4/24/2025 | Listed for sale | $1,499,900$619/sqft |
Source: | ||
| 2/27/2025 | Contingent | $1,499,900$619/sqft |
Source: | ||
| 1/10/2025 | Listed for sale | $1,499,900-1.6%$619/sqft |
Source: | ||
| 7/9/2024 | Listing removed | -- |
Source: | ||
Public tax history
| Year | Property taxes | Tax assessment |
|---|---|---|
| 2024 | $3,278 +3.7% | $24,860 |
| 2023 | $3,159 +3.5% | $24,860 |
| 2022 | $3,052 -69.1% | $24,860 -33.4% |
Find assessor info on the county website
Neighborhood: Westside
Nearby schools
GreatSchools rating
- 2/10Mitchell Elementary SchoolGrades: PK-5Distance: 0.1 mi
- 4/10Simmons Pinckney Middle SchoolGrades: 6-8Distance: 0.3 mi
- 1/10Burke High SchoolGrades: 9-12Distance: 0.3 mi
Schools provided by the listing agent
- Elementary: Mitchell
- Middle: Simmons Pinckney
- High: Burke
Source: CTMLS. This data may not be complete. We recommend contacting the local school district to confirm school assignments for this home.
Get a cash offer in 3 minutes
Find out how much your home could sell for in as little as 3 minutes with a no-obligation cash offer.
Estimated market value
$1,396,000


