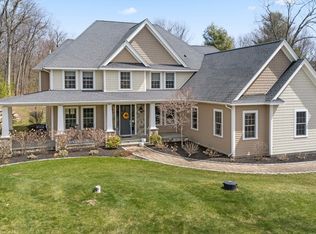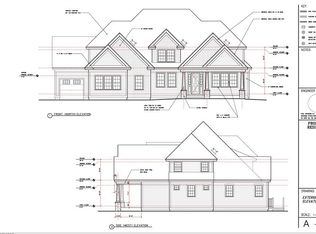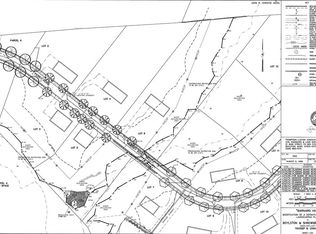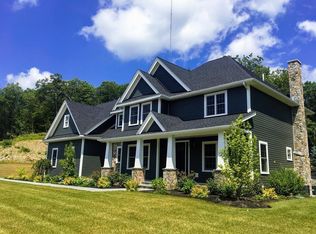Impressively sited on a private lot, this elegant craftsman home w/exquisite architectural detail & quality upgrades is now available in the popular Barnard Hill Estates neighborhood! Once you enter the stylish foyer from the gracious front porch & grand front door you will fall in love! Off the foyer is a dining rm w/seating for 10 & private office w/glass French door. The heart of the home is open offering a family room w/stunning stone fireplace; chef's kitchen including custom cabinets & granite counters, center island w/pendant lights, SS appliances & stone back splash; beverage station & dining area w/walk out bay & French doors to patio w/Wolf gas grill & fire pit! Enjoy the mudroom w/cubbies, closet, pantry & powder rm. 2nd floor - Sumptuous master suite w/frpl, walk-in closets & amazing bath w/soaking tub & steam shower; 2 bdrms w/Jack & Jill bath; guest bdrm w/3rd elegant bath, laundry rm & reading nook. LL game room. 3-car garage. Gorgeous grounds. Truly a dream home!
This property is off market, which means it's not currently listed for sale or rent on Zillow. This may be different from what's available on other websites or public sources.



