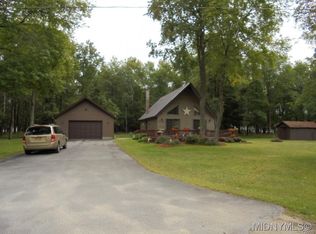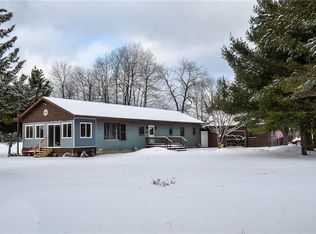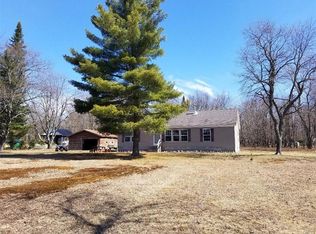Closed
$190,000
11 Perch Pond Rd, Forestport, NY 13338
3beds
1,344sqft
Manufactured Home, Single Family Residence
Built in 1985
2.63 Acres Lot
$192,000 Zestimate®
$141/sqft
$1,985 Estimated rent
Home value
$192,000
$169,000 - $217,000
$1,985/mo
Zestimate® history
Loading...
Owner options
Explore your selling options
What's special
Welcome to 11 Perch Pond Road, situated at lovely Bear Creek Lodge! This community is perfect for those seeking an active lifestyle or a more quiet way of life, featuring a no-wait 9-hole golf course, a pond with a picnic area, and a variety of social events. There are over 400 acres of community-owned land, where you can enjoy activities including hunting, fishing, ATV riding, snowmobiling (Hop right on the C7 trail!), hiking, and snowshoeing—offering endless opportunities for outdoor adventure. The choice is yours! This meticulously cared-for home is more than just a residence. It includes a spacious two-stall garage and a versatile outbuilding equipped with a sink, electricity, propane hookup, and extra storage. You can easily convert this space into a kitchenette or entertainment area! Unwind on your deck while taking in the tranquil, park-like atmosphere of your private yard, and find solace in the attached sunroom on rainy summer days. There is something for everyone here at Bear Creek Lodge!
Zillow last checked: 8 hours ago
Listing updated: November 10, 2025 at 11:11am
Listed by:
Jennifer Hill 315-725-1401,
Lawless Real Estate
Bought with:
Jennifer Hill, 10401365554
Lawless Real Estate
Source: NYSAMLSs,MLS#: S1607778 Originating MLS: Mohawk Valley
Originating MLS: Mohawk Valley
Facts & features
Interior
Bedrooms & bathrooms
- Bedrooms: 3
- Bathrooms: 2
- Full bathrooms: 2
- Main level bathrooms: 2
- Main level bedrooms: 3
Bedroom 1
- Level: First
- Dimensions: 13.00 x 12.00
Bedroom 2
- Level: First
- Dimensions: 13.00 x 9.00
Bedroom 3
- Level: First
- Dimensions: 12.00 x 10.00
Kitchen
- Level: First
- Dimensions: 13.00 x 12.00
Laundry
- Level: First
- Dimensions: 5.00 x 9.00
Living room
- Level: First
- Dimensions: 15.00 x 13.00
Heating
- Propane, Forced Air
Appliances
- Included: Dryer, Dishwasher, Electric Water Heater, Gas Oven, Gas Range, Microwave, Refrigerator, Washer
- Laundry: Main Level
Features
- Living/Dining Room
- Flooring: Carpet, Varies, Vinyl
- Has fireplace: No
Interior area
- Total structure area: 1,344
- Total interior livable area: 1,344 sqft
Property
Parking
- Total spaces: 2
- Parking features: Detached, Electricity, Garage, Garage Door Opener
- Garage spaces: 2
Features
- Levels: One
- Stories: 1
- Patio & porch: Deck
- Exterior features: Blacktop Driveway, Deck, Propane Tank - Owned
Lot
- Size: 2.63 Acres
- Dimensions: 294 x 437
- Features: Corner Lot, Irregular Lot, On Golf Course
Details
- Additional structures: Shed(s), Storage
- Parcel number: 30380002600000020340000000
- Special conditions: Standard
Construction
Type & style
- Home type: MobileManufactured
- Architectural style: Manufactured Home,Mobile Home
- Property subtype: Manufactured Home, Single Family Residence
Materials
- Aluminum Siding, Vinyl Siding
- Foundation: Pillar/Post/Pier, Slab
- Roof: Metal
Condition
- Resale
- Year built: 1985
Utilities & green energy
- Sewer: Septic Tank
- Water: Well
Community & neighborhood
Location
- Region: Forestport
HOA & financial
HOA
- HOA fee: $700 annually
- Amenities included: Clubhouse, Golf Course, Other, See Remarks
Other
Other facts
- Body type: Double Wide
- Listing terms: Cash,Conventional
Price history
| Date | Event | Price |
|---|---|---|
| 11/10/2025 | Sold | $190,000-13.4%$141/sqft |
Source: | ||
| 9/5/2025 | Pending sale | $219,500$163/sqft |
Source: | ||
| 8/21/2025 | Contingent | $219,500$163/sqft |
Source: | ||
| 8/15/2025 | Price change | $219,500-8.5%$163/sqft |
Source: | ||
| 6/9/2025 | Price change | $239,900-2.1%$178/sqft |
Source: | ||
Public tax history
Tax history is unavailable.
Find assessor info on the county website
Neighborhood: 13338
Nearby schools
GreatSchools rating
- 5/10Adirondack Middle SchoolGrades: 6-8Distance: 10.5 mi
- 6/10Adirondack High SchoolGrades: 9-12Distance: 10.5 mi
Schools provided by the listing agent
- District: Adirondack
Source: NYSAMLSs. This data may not be complete. We recommend contacting the local school district to confirm school assignments for this home.


