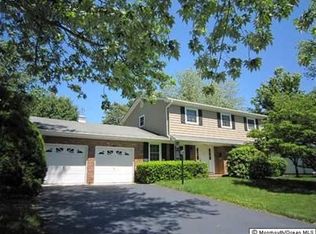This spacious Whitman split level features a side-entry 2 car garage. As you enter there is a family room on your left with half bath and basement access. On the second level, the open living room/dining room combination has a cathedral ceiling and the eat-in kitchen with pantry opens to a large screened-in porch and deck overlooking the fenced back yard. On the upper level, there are four bedrooms including a master bedroom with ensuite bath. Two double closets in the hallway offer extra storage. Hardwood floors are under all carpets except for family room. The finished partial basement offers office space. The solar panels provides low monthly electric bills. This great home is located in the Candlewood deelopment which offers large properties nad is convenient to public transport
This property is off market, which means it's not currently listed for sale or rent on Zillow. This may be different from what's available on other websites or public sources.
