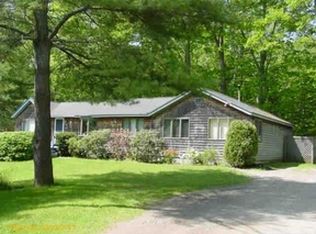Tucked away on 5.5 lightly wooded acres amid mature landscape & stone outcroppings, this open-concept Western Point home features soaring cathedral ceilings & custom features in a bright contemporary design. Skylights & expansive windows illuminate nearly 4000 SF of living space including a large eat-in kitchen w/ pantry, generously proportioned family room with wood-burning fireplace, 4-season sunroom & full master bedroom suite. An enormous wraparound deck overlooking a large private yard provides additional space to entertain summer visitors.
This property is off market, which means it's not currently listed for sale or rent on Zillow. This may be different from what's available on other websites or public sources.

