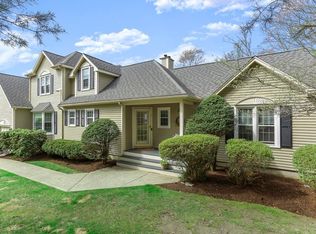Sophisticated end-unit cluster home with elegant first floor master bedroom including two walk-in closets, located in desirable South Natick Algonquin Estates. Updated granite island kitchen with spacious eating area and adjacent family room with fireplace. Two large bedrooms on second floor plus additional office or sitting room. Lower level office/media room (322 sf.) with sliders to private back yard. Two car attached garage with direct access to kitchen.
This property is off market, which means it's not currently listed for sale or rent on Zillow. This may be different from what's available on other websites or public sources.
