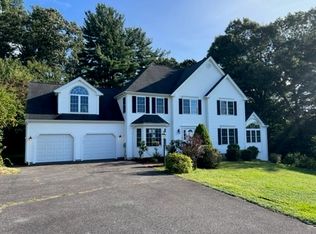Classic Colonial in sought after subdivision convenient for commuter rail. Hardwoods throughout. Kitchen has SS , Corian, dining area, slider to composite deck. Sunny front to back FR with gas insert fireplace and large picture windows.Formal dining room with chandelier and wainscoting . Private office or sitting room with full height custom built ins.Half bath can be converted back to shower room as plumbing in situ. Master bedroom suite has large walk in closet leading to unfinished storage space.Master bath with corner jacuzzi style tub,dble vanity and sep shower .Beds two and three both with walk in closets plus an extra walk in. Fourth bed currently used as home office. Partially finished b/ment with gas fireplace in large game room and open plan to den with built ins.Full bathroom on this floor. Sliders to stone patio, inground pool.Nat Gas hookup for grill. Firepit. Central vac. Two car garage. Storage shed.
This property is off market, which means it's not currently listed for sale or rent on Zillow. This may be different from what's available on other websites or public sources.
