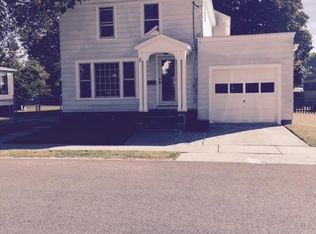Closed
$159,000
11 Pender Street, Hudson Falls, NY 12839
3beds
1,225sqft
Single Family Residence, Residential
Built in 1931
0.5 Acres Lot
$164,000 Zestimate®
$130/sqft
$-- Estimated rent
Home value
$164,000
$110,000 - $246,000
Not available
Zestimate® history
Loading...
Owner options
Explore your selling options
What's special
THE SELLERS ARE LOOKING TO ENTERTAIN YOUR OFFERS !
Nice location with nearby walking bike paths .3bedroom 2 bath house with front and back enclosed porches. Attached garage with large driveway. First floor laundry in bathroom. Basement has interior & exterior entrances.
Zillow last checked: 8 hours ago
Listing updated: October 09, 2025 at 11:23am
Listed by:
Joanne Davidson 518-791-2283,
Howard Hanna
Bought with:
Constance Tucker, 10401300271
Howard Hanna
Source: Global MLS,MLS#: 202424250
Facts & features
Interior
Bedrooms & bathrooms
- Bedrooms: 3
- Bathrooms: 2
- Full bathrooms: 2
Bedroom
- Description: Double closet and eave storage
- Level: Second
- Area: 105
- Dimensions: 7.00 x 15.00
Bedroom
- Description: deep closet
- Level: Second
- Area: 104
- Dimensions: 8.00 x 13.00
Bedroom
- Description: deep closet
- Level: Second
- Area: 63
- Dimensions: 7.00 x 9.00
Other
- Description: Front Porch
- Level: First
- Area: 115
- Dimensions: 23.00 x 5.00
Other
- Description: Rear Porch
- Level: First
- Area: 182
- Dimensions: 14.00 x 13.00
Dining room
- Description: Along driveway
- Level: First
- Area: 63
- Dimensions: 7.00 x 9.00
Living room
- Description: Across front of house
- Level: First
- Area: 230
- Dimensions: 23.00 x 10.00
Heating
- Forced Air, Natural Gas
Cooling
- None
Appliances
- Included: Dishwasher, Electric Oven, Range, Refrigerator, Washer/Dryer
- Laundry: In Bathroom, Main Level
Features
- Ceiling Fan(s), Walk-In Closet(s)
- Flooring: Vinyl, Carpet
- Windows: Insulated Windows
- Basement: Exterior Entry,Interior Entry
Interior area
- Total structure area: 1,225
- Total interior livable area: 1,225 sqft
- Finished area above ground: 1,225
- Finished area below ground: 0
Property
Parking
- Total spaces: 6
- Parking features: Workshop in Garage, Paved, Attached, Driveway
- Garage spaces: 2
- Has uncovered spaces: Yes
Features
- Patio & porch: Rear Porch, Enclosed, Front Porch
Lot
- Size: 0.50 Acres
- Features: Level
Details
- Parcel number: 154.19211
- Zoning description: Single Residence
- Special conditions: Short Sale,Estate
Construction
Type & style
- Home type: SingleFamily
- Architectural style: Cape Cod
- Property subtype: Single Family Residence, Residential
Materials
- Vinyl Siding, Wood Siding
- Foundation: Block
- Roof: Composition
Condition
- New construction: No
- Year built: 1931
Utilities & green energy
- Electric: Circuit Breakers
- Sewer: Public Sewer
- Water: Public
- Utilities for property: Cable Available
Community & neighborhood
Location
- Region: Hudson Falls
Other
Other facts
- Ownership: Estate of Madelane Gibson
Price history
| Date | Event | Price |
|---|---|---|
| 7/11/2025 | Sold | $159,000-3.3%$130/sqft |
Source: | ||
| 2/27/2025 | Pending sale | $164,500$134/sqft |
Source: | ||
| 11/18/2024 | Price change | $164,500-2.9%$134/sqft |
Source: | ||
| 11/11/2024 | Price change | $169,500-2.9%$138/sqft |
Source: | ||
| 11/3/2024 | Price change | $174,500-2.8%$142/sqft |
Source: | ||
Public tax history
Tax history is unavailable.
Neighborhood: 12839
Nearby schools
GreatSchools rating
- NAMargaret Murphy Kindergarten CenterGrades: PK-1Distance: 0.7 mi
- 3/10Hudson Falls Middle SchoolGrades: 6-8Distance: 1.3 mi
- 3/10Hudson Falls High SchoolGrades: 9-12Distance: 1.3 mi
Schools provided by the listing agent
- High: Hudson Falls
Source: Global MLS. This data may not be complete. We recommend contacting the local school district to confirm school assignments for this home.
