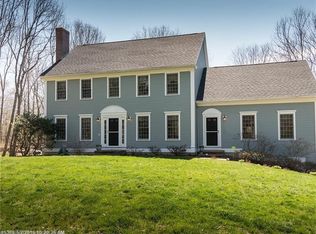Closed
$1,249,000
11 Payneton Hill Road, York, ME 03909
4beds
6,340sqft
Single Family Residence
Built in 1989
2.28 Acres Lot
$1,242,000 Zestimate®
$197/sqft
$5,838 Estimated rent
Home value
$1,242,000
$1.12M - $1.38M
$5,838/mo
Zestimate® history
Loading...
Owner options
Explore your selling options
What's special
Zillow last checked: 8 hours ago
Listing updated: June 12, 2025 at 10:02am
Listed by:
Anchor Real Estate
Bought with:
Anchor Real Estate
Source: Maine Listings,MLS#: 1625475
Facts & features
Interior
Bedrooms & bathrooms
- Bedrooms: 4
- Bathrooms: 5
- Full bathrooms: 3
- 1/2 bathrooms: 2
Primary bedroom
- Features: Double Vanity, Full Bath, Separate Shower, Soaking Tub, Suite, Walk-In Closet(s)
- Level: Second
- Area: 345 Square Feet
- Dimensions: 23 x 15
Bedroom 2
- Level: Second
- Area: 196 Square Feet
- Dimensions: 14 x 14
Bedroom 3
- Level: Second
- Area: 154 Square Feet
- Dimensions: 14 x 11
Bedroom 4
- Level: Second
- Area: 154 Square Feet
- Dimensions: 14 x 11
Dining room
- Features: Formal
- Level: First
- Area: 224 Square Feet
- Dimensions: 16 x 14
Family room
- Features: Wood Burning Fireplace
- Level: First
- Area: 782 Square Feet
- Dimensions: 34 x 23
Kitchen
- Features: Breakfast Nook, Eat-in Kitchen, Kitchen Island, Pantry
- Level: First
- Area: 208 Square Feet
- Dimensions: 16 x 13
Living room
- Features: Wood Burning Fireplace
- Level: First
- Area: 345 Square Feet
- Dimensions: 23 x 15
Office
- Level: First
- Area: 132 Square Feet
- Dimensions: 12 x 11
Office
- Level: Basement
- Area: 437 Square Feet
- Dimensions: 23 x 19
Other
- Features: Rec Room
- Level: Basement
- Area: 560 Square Feet
- Dimensions: 28 x 20
Other
- Features: Closet, Walk-In Closet(s)
- Level: Basement
- Area: 170 Square Feet
- Dimensions: 17 x 10
Other
- Features: Breakfast Nook
- Level: First
- Area: 208 Square Feet
- Dimensions: 16 x 13
Sunroom
- Level: First
- Area: 220 Square Feet
- Dimensions: 22 x 10
Heating
- Hot Water
Cooling
- Heat Pump
Appliances
- Included: Cooktop, Dishwasher, Dryer, Refrigerator, Wall Oven, Washer
Features
- Pantry, Shower, Storage, Walk-In Closet(s), Primary Bedroom w/Bath
- Flooring: Carpet, Tile, Wood
- Basement: Interior Entry,Daylight,Finished,Full
- Number of fireplaces: 2
Interior area
- Total structure area: 6,340
- Total interior livable area: 6,340 sqft
- Finished area above ground: 4,622
- Finished area below ground: 1,718
Property
Parking
- Total spaces: 2
- Parking features: Paved, 5 - 10 Spaces, On Site, Underground, Basement
- Garage spaces: 2
Lot
- Size: 2.28 Acres
- Features: Near Golf Course, Neighborhood, Rural, Rolling Slope, Landscaped, Wooded
Details
- Parcel number: YORKM0089B0012H
- Zoning: Gen-1
Construction
Type & style
- Home type: SingleFamily
- Architectural style: Colonial
- Property subtype: Single Family Residence
Materials
- Wood Frame, Wood Siding
- Roof: Shingle
Condition
- Year built: 1989
Utilities & green energy
- Electric: Circuit Breakers
- Sewer: Private Sewer, Septic Design Available
- Water: Private, Well
Community & neighborhood
Location
- Region: York
Other
Other facts
- Road surface type: Paved
Price history
| Date | Event | Price |
|---|---|---|
| 6/6/2025 | Sold | $1,249,000$197/sqft |
Source: | ||
| 11/1/2024 | Listing removed | $1,249,000$197/sqft |
Source: | ||
| 8/16/2024 | Listed for sale | $1,249,000$197/sqft |
Source: | ||
| 7/29/2024 | Pending sale | $1,249,000$197/sqft |
Source: | ||
| 7/23/2024 | Contingent | $1,249,000$197/sqft |
Source: | ||
Public tax history
| Year | Property taxes | Tax assessment |
|---|---|---|
| 2024 | $7,397 +5.9% | $880,600 +6.5% |
| 2023 | $6,986 -1.2% | $826,700 |
| 2022 | $7,068 +1.2% | $826,700 +17.8% |
Find assessor info on the county website
Neighborhood: 03909
Nearby schools
GreatSchools rating
- 9/10York Middle SchoolGrades: 5-8Distance: 3.8 mi
- 8/10York High SchoolGrades: 9-12Distance: 4.9 mi
- NAVillage Elementary School-YorkGrades: K-1Distance: 4 mi
Get pre-qualified for a loan
At Zillow Home Loans, we can pre-qualify you in as little as 5 minutes with no impact to your credit score.An equal housing lender. NMLS #10287.
Sell with ease on Zillow
Get a Zillow Showcase℠ listing at no additional cost and you could sell for —faster.
$1,242,000
2% more+$24,840
With Zillow Showcase(estimated)$1,266,840
