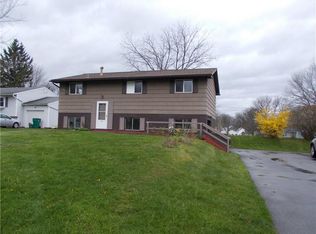All new to include a new white kitchen with granite counter tops, remodeled bath and powder room, all new flooring, freshly painted inside and out, new architectural roof, new driveway, and new vinyl replacement windows!
This property is off market, which means it's not currently listed for sale or rent on Zillow. This may be different from what's available on other websites or public sources.
