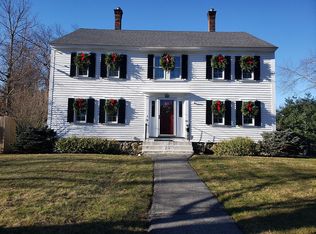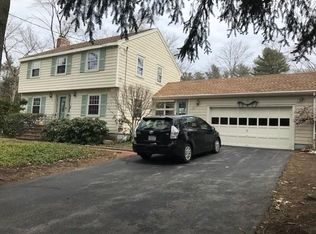Charming Cape tucked away in a beautiful neighborhood less than a mile from the center of town for shopping and commutability. The 3 season sunroom is great for extending the seasons but also is a place to leave your boots in the winter. The first floor has an eat in kitchen, dining room, 3/4 bath, fireplaced living room with bay window and either a 1st floor bedroom or a spacious den. There is hardwood in the living room, dining room and den. The second floor has 3 bedrooms and a full bath. The one car garage has area for plenty of storage as well. Parking is not problem with 6 driveway spaces. Don't miss this one!
This property is off market, which means it's not currently listed for sale or rent on Zillow. This may be different from what's available on other websites or public sources.

