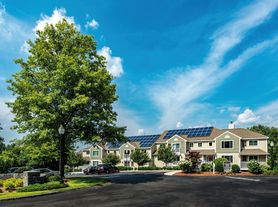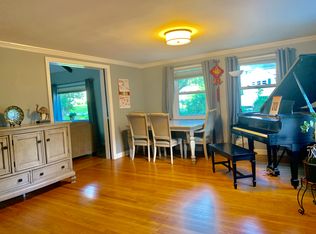Welcome to 11 Patterson Road, Lexington, where modern comfort meets architectural excellence. This tastefully remodeled masterpiece boasts top-of-the-line finishes throughout. The first floor features 4 bedrooms and 2 full baths, highlighted by a living room with soaring ceilings and expansive windows that fill the home with natural light. The primary bedroom wing offers 2 spacious walk-in closets, a skylight, and a luxurious spa-like bathroom with direct access to the backyard. Downstairs, a stunning kitchen equipped with high-end stainless steel appliances and exquisite countertops flows seamlessly into a sun-filled dining room, perfect for entertaining. Additional amenities include a family/playroom, another bath and laundry facilities. For convenience, there's a two-bay garage with 2 EV chargers, a paved driveway, professionally managed 24/7,a fenced-in yard, & a courtyard.Located for easy access to Rt 2 and 95,Minuteman National Park,Lexington's top schools
Most of the house is cooled by wall ac units. There is no central air.
Tenants are responsible for all oil, electricity, snow removal, and grounds maintenance.
Landlord pays for water & sewer.
First month rent, one month security deposit are due at lease signing. Management may require last month rent at lease signing.
$35 screening fee per applicant.
Applicants must individually meet income and credit requirements. Co-signers or guarantors will not be accepted."
House for rent
$6,202/mo
11 Patterson Rd, Lexington, MA 02421
4beds
2,660sqft
This listing now includes required monthly fees in the total monthly price. Price shown reflects the lease term provided. Learn more|
Single family residence
Available now
Small dogs OK
Wall unit
In unit laundry
Attached garage parking
Baseboard
What's special
Primary bedroom wingLuxurious spa-like bathroomSpacious walk-in closetsExpansive windowsSun-filled dining roomHigh-end stainless steel appliancesExquisite countertops
- 158 days |
- -- |
- -- |
Zillow last checked: 15 hours ago
Listing updated: January 28, 2026 at 12:27pm
Travel times
Looking to buy when your lease ends?
Consider a first-time homebuyer savings account designed to grow your down payment with up to a 6% match & a competitive APY.
Facts & features
Interior
Bedrooms & bathrooms
- Bedrooms: 4
- Bathrooms: 3
- Full bathrooms: 2
- 1/2 bathrooms: 1
Heating
- Baseboard
Cooling
- Wall Unit
Appliances
- Included: Dishwasher, Dryer, Microwave, Oven, Refrigerator, Washer
- Laundry: In Unit
Features
- Flooring: Hardwood
Interior area
- Total interior livable area: 2,660 sqft
Property
Parking
- Parking features: Attached, Off Street
- Has attached garage: Yes
- Details: Contact manager
Features
- Exterior features: Electric Vehicle Charging Station, Electricity not included in rent, Heating system: Baseboard, Sewage included in rent, Water included in rent
Details
- Parcel number: LEXIM0059L000112
Construction
Type & style
- Home type: SingleFamily
- Property subtype: Single Family Residence
Utilities & green energy
- Utilities for property: Sewage, Water
Community & HOA
Location
- Region: Lexington
Financial & listing details
- Lease term: 1 Year
Price history
| Date | Event | Price |
|---|---|---|
| 9/12/2025 | Listed for rent | $6,202+0%$2/sqft |
Source: Zillow Rentals Report a problem | ||
| 7/22/2024 | Listing removed | -- |
Source: Zillow Rentals Report a problem | ||
| 7/2/2024 | Listed for rent | $6,200$2/sqft |
Source: Zillow Rentals Report a problem | ||
| 4/25/2023 | Sold | $1,030,000+17.7%$387/sqft |
Source: MLS PIN #73088153 Report a problem | ||
| 3/21/2023 | Contingent | $875,000$329/sqft |
Source: MLS PIN #73088153 Report a problem | ||
Neighborhood: 02421
Nearby schools
GreatSchools rating
- 9/10Maria Hastings Elementary SchoolGrades: K-5Distance: 0.5 mi
- 9/10Wm Diamond Middle SchoolGrades: 6-8Distance: 1.5 mi
- 10/10Lexington High SchoolGrades: 9-12Distance: 1.4 mi

