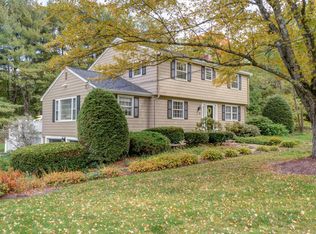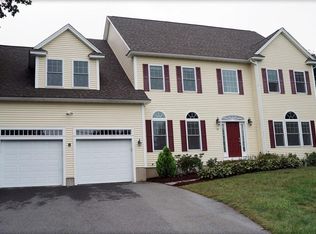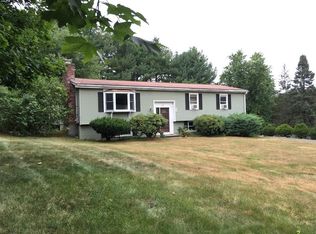Sold for $890,000
$890,000
11 Patriots Rd, Acton, MA 01720
3beds
1,861sqft
Single Family Residence
Built in 1969
0.48 Acres Lot
$914,000 Zestimate®
$478/sqft
$3,948 Estimated rent
Home value
$914,000
$841,000 - $996,000
$3,948/mo
Zestimate® history
Loading...
Owner options
Explore your selling options
What's special
A modern, updated 3-bedroom home in a desirable neighborhood in Acton Center, moments from the bike trail, conservation land, and the library. Boasting a tasteful renovation, this residence blends functionality with style. Natural light floods the living spaces, enhancing the airy atmosphere throughout. The new kitchen greets you with its contemporary finishes and a convenient layout, ideal for culinary enthusiasts. The updated bathrooms feature stylish fixtures and finishes, providing comfort and convenience. Outside, enjoy the expansive yard, beautifully landscaped to create a serene outdoor retreat. A screened porch with a skylight and ceiling fan, accessible from both the kitchen and dining room, offers a delightful space for al fresco dining or relaxation. This home combines tranquility with easy access to local amenities and a top-rated school system. Don't miss the opportunity to make this thoughtfully updated property your new home!
Zillow last checked: 8 hours ago
Listing updated: July 30, 2024 at 10:01pm
Listed by:
Anne Fantasia 617-201-5883,
Gibson Sotheby's International Realty 617-945-9161
Bought with:
Yi Wang
Coldwell Banker Realty - Belmont
Source: MLS PIN,MLS#: 73256724
Facts & features
Interior
Bedrooms & bathrooms
- Bedrooms: 3
- Bathrooms: 3
- Full bathrooms: 2
- 1/2 bathrooms: 1
Primary bedroom
- Features: Bathroom - 3/4, Closet, Flooring - Wood, Lighting - Overhead
- Level: First
Bedroom 2
- Features: Closet, Flooring - Wood, Lighting - Overhead
- Level: First
Bedroom 3
- Features: Closet, Flooring - Wood, Lighting - Overhead
- Level: First
Primary bathroom
- Features: Yes
Bathroom 1
- Features: Bathroom - 3/4, Bathroom - Tiled With Shower Stall, Flooring - Stone/Ceramic Tile, Bidet
- Level: First
Bathroom 2
- Features: Bathroom - Full, Bathroom - Tiled With Tub & Shower, Flooring - Stone/Ceramic Tile
- Level: First
Bathroom 3
- Features: Bathroom - Half, Dryer Hookup - Electric, Washer Hookup
- Level: Basement
Dining room
- Features: Flooring - Wood, French Doors, Lighting - Overhead
- Level: First
Family room
- Features: Recessed Lighting
- Level: Basement
Kitchen
- Features: Flooring - Stone/Ceramic Tile, Flooring - Wood, Dining Area, Countertops - Stone/Granite/Solid, Deck - Exterior, Exterior Access, Recessed Lighting, Slider, Stainless Steel Appliances, Gas Stove
- Level: First
Living room
- Features: Flooring - Wood, Window(s) - Picture, Recessed Lighting
- Level: First
Office
- Features: Lighting - Overhead
- Level: Basement
Heating
- Forced Air, Natural Gas
Cooling
- Central Air
Appliances
- Included: Gas Water Heater, Water Heater, Range, Dishwasher, Microwave, Refrigerator, Washer, Dryer, Water Treatment, Range Hood
- Laundry: In Basement, Electric Dryer Hookup, Washer Hookup
Features
- Lighting - Overhead, Home Office
- Flooring: Wood, Tile, Vinyl
- Doors: Insulated Doors, French Doors
- Windows: Insulated Windows
- Basement: Full,Partially Finished,Garage Access,Sump Pump,Radon Remediation System
- Number of fireplaces: 2
- Fireplace features: Family Room, Living Room
Interior area
- Total structure area: 1,861
- Total interior livable area: 1,861 sqft
Property
Parking
- Total spaces: 6
- Parking features: Under, Garage Door Opener, Paved Drive
- Attached garage spaces: 2
- Uncovered spaces: 4
Features
- Patio & porch: Screened, Deck - Wood
- Exterior features: Porch - Screened, Deck - Wood, Storage
Lot
- Size: 0.48 Acres
- Features: Corner Lot
Details
- Parcel number: 308454
- Zoning: R-2
Construction
Type & style
- Home type: SingleFamily
- Architectural style: Raised Ranch
- Property subtype: Single Family Residence
Materials
- Frame
- Foundation: Concrete Perimeter
- Roof: Shingle
Condition
- Year built: 1969
Utilities & green energy
- Electric: Circuit Breakers, 100 Amp Service
- Sewer: Private Sewer
- Water: Public
- Utilities for property: for Gas Range, for Electric Dryer, Washer Hookup
Green energy
- Energy efficient items: Thermostat
Community & neighborhood
Security
- Security features: Security System
Community
- Community features: Public Transportation, Shopping, Park, Walk/Jog Trails, Medical Facility, Bike Path, Conservation Area, T-Station
Location
- Region: Acton
Price history
| Date | Event | Price |
|---|---|---|
| 7/30/2024 | Sold | $890,000+12.7%$478/sqft |
Source: MLS PIN #73256724 Report a problem | ||
| 6/24/2024 | Listed for sale | $790,000+64.9%$425/sqft |
Source: MLS PIN #73256724 Report a problem | ||
| 12/11/2019 | Sold | $479,000$257/sqft |
Source: Public Record Report a problem | ||
| 10/25/2019 | Pending sale | $479,000$257/sqft |
Source: Keller Williams Realty Boston Northwest #72578092 Report a problem | ||
| 10/24/2019 | Listed for sale | $479,000$257/sqft |
Source: Keller Williams Realty Boston Northwest #72578092 Report a problem | ||
Public tax history
| Year | Property taxes | Tax assessment |
|---|---|---|
| 2025 | $12,588 +7.7% | $734,000 +4.6% |
| 2024 | $11,692 +1.9% | $701,400 +7.3% |
| 2023 | $11,477 +1.6% | $653,600 +12.5% |
Find assessor info on the county website
Neighborhood: 01720
Nearby schools
GreatSchools rating
- 9/10Luther Conant SchoolGrades: K-6Distance: 1 mi
- 9/10Raymond J Grey Junior High SchoolGrades: 7-8Distance: 1.4 mi
- 10/10Acton-Boxborough Regional High SchoolGrades: 9-12Distance: 1.2 mi
Get a cash offer in 3 minutes
Find out how much your home could sell for in as little as 3 minutes with a no-obligation cash offer.
Estimated market value$914,000
Get a cash offer in 3 minutes
Find out how much your home could sell for in as little as 3 minutes with a no-obligation cash offer.
Estimated market value
$914,000


