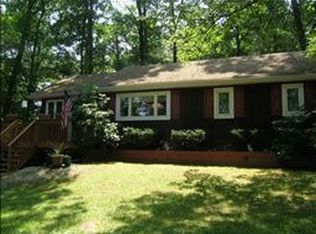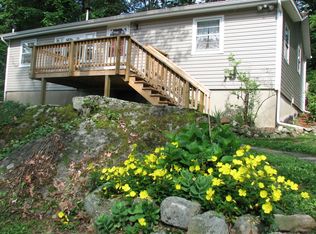All tastefully Remodeled in 2020! Located in desirable Cranberry Lake section of Byram. Located close to Rt. 206 and Public Transportation nearby. New Kitchen, New Bath, New Roof, New Septic, New Plumbing, New Electrical, New Siding, New Appliances! This home is sure to please. No question it is one of my favorite listings I've had in 30 years. Private back yard on corner lot. Seasonal Lake view from an amazing spacious Sunroom! Check this one out for sure...
This property is off market, which means it's not currently listed for sale or rent on Zillow. This may be different from what's available on other websites or public sources.

