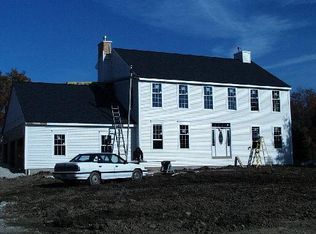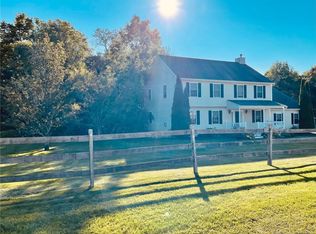Sold for $620,000
$620,000
11 Partridge Road, Warren, CT 06754
4beds
2,522sqft
Single Family Residence
Built in 2002
3.53 Acres Lot
$673,300 Zestimate®
$246/sqft
$4,779 Estimated rent
Home value
$673,300
$566,000 - $801,000
$4,779/mo
Zestimate® history
Loading...
Owner options
Explore your selling options
What's special
This Property is located just outside of Warren Center offering privacy on 3.5+ acres. This colonial consisting of approximately 2,500 + square feet of living area. The first floor offering Foyer with wood floor to eat-in kitchen area with tile floor recess lighting , sliding doors to deck, access to half bath and three car garage. Nice size dining room with bay window overlooking open front yard. Living room with gas, log fireplace, crown molding, and wood floor. Den opens to living room and kitchen that can be utilized for many uses. Second floor consist of main bedroom with walk- in closet, a three-quarter bath with tile floor double sinks oversize tiled shower. There are three additional generous size bedrooms with ceiling fans and ample closet space. Lower level offer is 25 x 25 game room with wall to wall carpet and sliding doors to fenced back yard. Plus a nice size utility room that houses the mechanicals and ample storage area. The exterior offers paved driveway. Hot tub with gazebo and Trex decking. Tesla Solar panels, Shed and Rear deck just off the kitchen overlooking backyard. Min from Kent center. Washington / New Preston and Warren town Beach.
Zillow last checked: 8 hours ago
Listing updated: October 01, 2024 at 01:30am
Listed by:
John Sniffen 860-201-7159,
William Pitt Sotheby's Int'l 860-868-6600
Bought with:
Shay Hugo Vaezzadeh, RES.0827220
William Raveis Real Estate
Source: Smart MLS,MLS#: 24027800
Facts & features
Interior
Bedrooms & bathrooms
- Bedrooms: 4
- Bathrooms: 3
- Full bathrooms: 2
- 1/2 bathrooms: 1
Primary bedroom
- Features: Bedroom Suite, Ceiling Fan(s), Full Bath, Stall Shower, Walk-In Closet(s)
- Level: Main
- Area: 180 Square Feet
- Dimensions: 15 x 12
Bedroom
- Features: Ceiling Fan(s), Wall/Wall Carpet
- Level: Main
- Area: 120 Square Feet
- Dimensions: 12 x 10
Bedroom
- Features: Ceiling Fan(s), Wall/Wall Carpet
- Level: Main
- Area: 195 Square Feet
- Dimensions: 15 x 13
Bedroom
- Features: Ceiling Fan(s), Composite Floor
- Level: Main
- Area: 168 Square Feet
- Dimensions: 14 x 12
Den
- Features: Hardwood Floor
- Level: Main
- Area: 143 Square Feet
- Dimensions: 13 x 11
Dining room
- Features: Bay/Bow Window, Composite Floor
- Level: Main
- Area: 234 Square Feet
- Dimensions: 18 x 13
Kitchen
- Features: Breakfast Nook, Ceiling Fan(s), Country, Eating Space, Sliders, Tile Floor
- Level: Main
- Area: 286 Square Feet
- Dimensions: 22 x 13
Living room
- Features: Gas Log Fireplace, Hardwood Floor
- Level: Main
- Area: 221 Square Feet
- Dimensions: 17 x 13
Rec play room
- Features: Sliders, Wall/Wall Carpet
- Level: Lower
- Area: 625 Square Feet
- Dimensions: 25 x 25
Heating
- Forced Air, Oil
Cooling
- Ceiling Fan(s), Central Air, Zoned
Appliances
- Included: Oven/Range, Microwave, Refrigerator, Washer, Electric Water Heater, Water Heater
- Laundry: Lower Level
Features
- Basement: Full,Heated,Partially Finished,Walk-Out Access,Liveable Space,Concrete
- Attic: Access Via Hatch
- Number of fireplaces: 1
Interior area
- Total structure area: 2,522
- Total interior livable area: 2,522 sqft
- Finished area above ground: 2,522
Property
Parking
- Total spaces: 6
- Parking features: Attached, Driveway, Paved
- Attached garage spaces: 3
- Has uncovered spaces: Yes
Lot
- Size: 3.53 Acres
- Features: Subdivided, Landscaped
Details
- Parcel number: 1751604
- Zoning: R-2
Construction
Type & style
- Home type: SingleFamily
- Architectural style: Colonial
- Property subtype: Single Family Residence
Materials
- Vinyl Siding
- Foundation: Concrete Perimeter
- Roof: Asphalt
Condition
- New construction: No
- Year built: 2002
Utilities & green energy
- Sewer: Septic Tank
- Water: Well
- Utilities for property: Cable Available
Community & neighborhood
Community
- Community features: Lake, Private School(s)
Location
- Region: Warren
Price history
| Date | Event | Price |
|---|---|---|
| 9/5/2024 | Sold | $620,000-0.7%$246/sqft |
Source: | ||
| 7/3/2024 | Listed for sale | $624,500+71.3%$248/sqft |
Source: | ||
| 3/18/2013 | Listing removed | $364,500$145/sqft |
Source: Litchfield Hills Sotheby's International Realty #L143859 Report a problem | ||
| 9/19/2012 | Listed for sale | $364,500+42.9%$145/sqft |
Source: Litchfield Hills Sotheby's International Realty #L143859 Report a problem | ||
| 2/18/1998 | Sold | $255,000$101/sqft |
Source: | ||
Public tax history
| Year | Property taxes | Tax assessment |
|---|---|---|
| 2025 | $4,042 | $317,030 |
| 2024 | $4,042 -3% | $317,030 |
| 2023 | $4,169 +14.4% | $317,030 +23.1% |
Find assessor info on the county website
Neighborhood: 06754
Nearby schools
GreatSchools rating
- NAWarren Elementary SchoolGrades: K-5Distance: 1.3 mi
- 8/10Wamogo Regional Middle SchoolGrades: 6-8Distance: 7.7 mi
- 8/10Wamogo Regional High SchoolGrades: 9-12Distance: 7.7 mi
Schools provided by the listing agent
- Elementary: Warren
- High: Wamogo Regional
Source: Smart MLS. This data may not be complete. We recommend contacting the local school district to confirm school assignments for this home.
Get pre-qualified for a loan
At Zillow Home Loans, we can pre-qualify you in as little as 5 minutes with no impact to your credit score.An equal housing lender. NMLS #10287.
Sell for more on Zillow
Get a Zillow Showcase℠ listing at no additional cost and you could sell for .
$673,300
2% more+$13,466
With Zillow Showcase(estimated)$686,766

