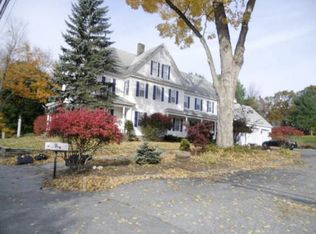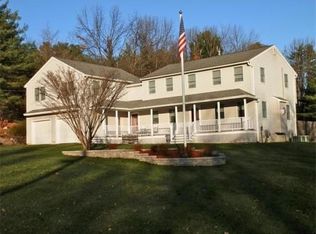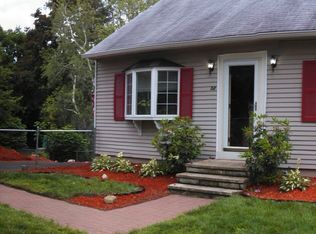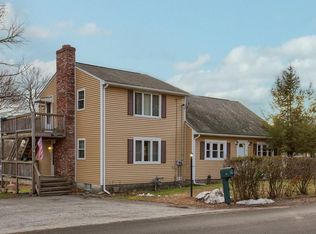Looking for Space? This is what you've been waiting for. A huge and masterfully build 10 room used as a 5 Bed 3 1/2 bath extended colonial with a great layout to create a gracious living, entertainment space, and privacy. This property comes with a full in-law apartment. The in-law unit has a fully applianced kitchen, a separate large fireplaced living room. a bedroom with a master bath, and a possibility of 2 bedrooms. The main unit has a large updated gallery kitchen with plenty of cabinets and storage space, a great flow leading to the dining area next to a spectacular sun-filled living room with a cathedral ceiling. The finished lower level offers plenty of possibilities, "man cave", " teen suite" you name it, currently used as an extra living area, including an extra bedroom, a full bath, and a full walkout. The furnace and water heater have all been updated within the last three years. First showing at OH November 16th 12 to 2 pm
This property is off market, which means it's not currently listed for sale or rent on Zillow. This may be different from what's available on other websites or public sources.



