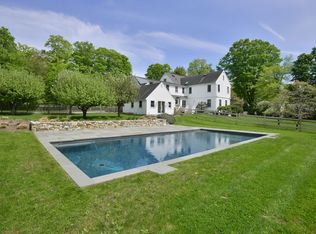Sold for $2,600,000 on 10/25/24
$2,600,000
11 Parsonage Lane, Washington, CT 06793
4beds
4,283sqft
Single Family Residence
Built in 1930
1.2 Acres Lot
$2,753,100 Zestimate®
$607/sqft
$5,609 Estimated rent
Home value
$2,753,100
$2.31M - $3.28M
$5,609/mo
Zestimate® history
Loading...
Owner options
Explore your selling options
What's special
Close to all the Green has to provide, this recently renovated four bedroom, three and a half bathroom house features hardwood floors throughout, a step down living room with a marble fireplace and French Doors to an oversized patio with an Imported Campania Fountain, formal dining room, library with fireplace and built in bookshelves and a charming sunroom which can also be used as an office. The kitchen was renovated with Kingwood Kitchens cabinets and a new Wolf gas stove, Sub Zero refrigerator and Sub Zero 56 bottle wine cooler, Miele dishwasher and reverse osmosis water system. Upstairs there are two primary bedroom suites, one with a dressing room, renovated bathroom and a study. The other primary bedroom has a bathroom en suite. All bathrooms were renovated with Restoration Hardware cabinets. There are two additional guest bedrooms that share a hall bath. The many amenities include an elevator, whole house generator, heated salt water pool with updated mechanicals, two car attached garage, charming organic apple orchard, professionally landscaped grounds with extensive perennial gardens plus very quiet neighbors. Move right in! A must see!
Zillow last checked: 8 hours ago
Listing updated: October 25, 2024 at 08:20am
Listed by:
Sally Cornell 203-417-3113,
Klemm Real Estate Inc 860-868-7313
Bought with:
Pels Matthews, REB.0794331
W. Raveis Lifestyles Realty
Source: Smart MLS,MLS#: 24043583
Facts & features
Interior
Bedrooms & bathrooms
- Bedrooms: 4
- Bathrooms: 4
- Full bathrooms: 3
- 1/2 bathrooms: 1
Primary bedroom
- Features: Bedroom Suite, Dressing Room, Full Bath, Stall Shower, Hardwood Floor
- Level: Upper
- Area: 322 Square Feet
- Dimensions: 14 x 23
Bedroom
- Features: Hardwood Floor
- Level: Upper
- Area: 483 Square Feet
- Dimensions: 23 x 21
Bedroom
- Features: Full Bath, Hardwood Floor, Stall Shower
- Level: Upper
- Area: 442 Square Feet
- Dimensions: 26 x 17
Bedroom
- Features: Full Bath, Hardwood Floor, Stall Shower
- Level: Upper
- Area: 195 Square Feet
- Dimensions: 13 x 15
Dining room
- Features: Built-in Features, Hardwood Floor
- Level: Lower
- Area: 150 Square Feet
- Dimensions: 10 x 15
Kitchen
- Features: Remodeled, Bay/Bow Window, Breakfast Bar
- Level: Main
- Area: 162 Square Feet
- Dimensions: 9 x 18
Library
- Features: Bookcases, Gas Log Fireplace
- Level: Main
- Area: 345 Square Feet
- Dimensions: 23 x 15
Living room
- Features: Gas Log Fireplace, French Doors, Patio/Terrace, Sunken, Hardwood Floor
- Level: Main
- Area: 432 Square Feet
- Dimensions: 16 x 27
Heating
- Baseboard, Oil
Cooling
- Central Air
Appliances
- Included: Gas Range, Range Hood, Refrigerator, Subzero, Ice Maker, Dishwasher, Instant Hot Water, Washer, Dryer, Wine Cooler, Electric Water Heater, Water Heater, Humidifier
- Laundry: Upper Level
Features
- Elevator
- Doors: French Doors
- Windows: Storm Window(s)
- Basement: Full,Sump Pump,Storage Space,Hatchway Access,Partially Finished,Concrete
- Attic: Storage,Pull Down Stairs
- Number of fireplaces: 2
Interior area
- Total structure area: 4,283
- Total interior livable area: 4,283 sqft
- Finished area above ground: 4,283
Property
Parking
- Total spaces: 5
- Parking features: Attached, Paved, Driveway, Garage Door Opener, Private, Circular Driveway
- Attached garage spaces: 2
- Has uncovered spaces: Yes
Features
- Patio & porch: Patio, Deck
- Exterior features: Rain Gutters, Lighting, Awning(s), Fruit Trees, Garden, Stone Wall
- Has private pool: Yes
- Pool features: Gunite, Heated, Salt Water, In Ground
- Fencing: Full
Lot
- Size: 1.20 Acres
- Features: Landscaped
Details
- Parcel number: 2140277
- Zoning: R-1
- Other equipment: Generator
Construction
Type & style
- Home type: SingleFamily
- Architectural style: Colonial
- Property subtype: Single Family Residence
Materials
- Vinyl Siding
- Foundation: Concrete Perimeter
- Roof: Asphalt
Condition
- New construction: No
- Year built: 1930
Utilities & green energy
- Sewer: Septic Tank
- Water: Well
- Utilities for property: Cable Available
Green energy
- Energy efficient items: Windows
Community & neighborhood
Security
- Security features: Security System
Community
- Community features: Golf, Health Club, Lake, Playground, Private School(s), Public Rec Facilities, Tennis Court(s)
Location
- Region: Washington
Price history
| Date | Event | Price |
|---|---|---|
| 10/25/2024 | Sold | $2,600,000-7%$607/sqft |
Source: | ||
| 9/3/2024 | Listed for sale | $2,795,000$653/sqft |
Source: | ||
Public tax history
Tax history is unavailable.
Neighborhood: 06793
Nearby schools
GreatSchools rating
- 9/10Washington Primary SchoolGrades: PK-5Distance: 0.5 mi
- 8/10Shepaug Valley SchoolGrades: 6-12Distance: 2.2 mi
Sell for more on Zillow
Get a free Zillow Showcase℠ listing and you could sell for .
$2,753,100
2% more+ $55,062
With Zillow Showcase(estimated)
$2,808,162