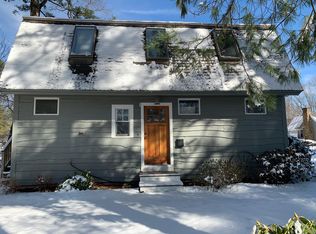A harmonious blend of loveliness weaves together in creating this storybook Cape/Ranch in meticulous condition & located on an exquisite 30,000sf+ level lot! 4 bedrooms, 3 full baths & a 2 car garage with one-level living as an option but also offering a finished LL with 3 rms & a full bath! So many special features to include: Renovated custom kit. made of fine wood, solid surface Corian counter, gas range, glass cabinetry & a view of private rear yard oasis. A captivating 19x13 lvgrm with pine flrs & a brick wd-burning fplc for chilly winter evenings will steal your heart! Enjoy brunch & the Sunday paper in the light & bright dngrm with a W/I pantry, bay window (for growning fresh herbs) & Breakfast Bar/Buffet set up (or work station). Terrific 1st flr famrm with easy slider access to the back deck too! A private master suite with a dressing hall, 2 closets & a fl bath plus 3 bdrms in a sep. wing. Gorg. grounds, brick patios & walkways, C/A, Gas heat. MINT! Minutes to EVERYTHING
This property is off market, which means it's not currently listed for sale or rent on Zillow. This may be different from what's available on other websites or public sources.
