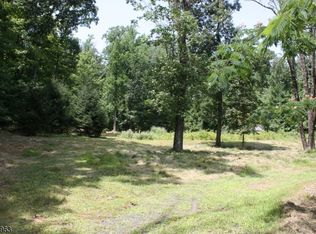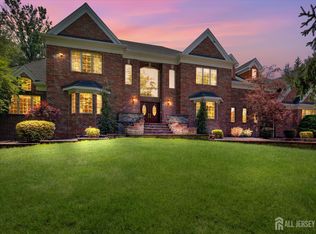SPECTACULAR FRENCH COLONIAL on 2-acre level lot. EXCEPTIONAL APPOINTMENTS--open floor plan,grand entrance foyer w butterfly staircase, gourmet kitchen, FAMILY ROOM PLUS AMAZING GREAT ROOM. First floor also includes BRAZILIAN CHERRY WOOD FLOORING, formal living & dining rooms, study, and GUEST SUITE AND FULL BATH. The fabulous $100k GOURMET KITCHEN features large granite island, bar area, pot filler over range, multiple refrigerator drawers & more. FIVE LARGE BEDROOMS AND 3 BATHS are featured on the second level level. The MASTER SUITE includes a Juliet balcony overlooking the Great Room, two-sided fireplace, sitting room, dressing area, huge walk-in closet outfitted with cherry wood built-ins and updated bath. Three staircases and three fireplaces. EXCELLENT VALUE IN THIS GRAND HOME!
This property is off market, which means it's not currently listed for sale or rent on Zillow. This may be different from what's available on other websites or public sources.

