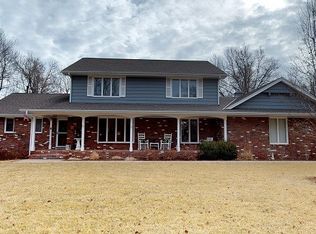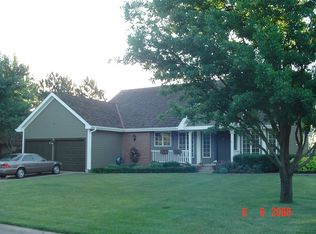11 Park View is a beautiful 4 bedroom, 3 bath home with an extra deep 2-car attached garage, located in Hesston. This is an all-brick home with multiple outdoor seating areas, and many windows allowing for great natural daylight. The living room features a vaulted ceiling, and is large enough for your couch, recliner, TV stand, piano, or other furniture. Just beyond the living room, you will see the dining room, which includes an entire wall of built in cabinets and glass display cases. Sliding glass doors will lead to the back deck and completely fenced in pool area with patio, a great space for entertaining! The 18x36 in-ground saltwater pool has been well maintained and will be your oasis on hot summer days. Bird lovers will also enjoy the mature trees on the large corner lot that attract many types of woodpeckers and songbirds. The kitchen will cater to any chef with lots of counter and cabinet space, including a pantry, and has a large opening into the living room to allow the cook to be a part of all conversations. The additional breakfast nook provides space for an extra table and four chairs. Just beyond the kitchen you have the laundry/mud room. This room also has cabinets and a utility sink, and is just off the access to the garage. Heading back towards the living room, you will find the hallway leading to the bedrooms and the hall bath. There you will find three good sized bedrooms. The Master suite has a large walk-in closet plus two additional closets, and a ¾ bath. The view out basement includes a family room/game room, a large view out bedroom with full bathroom attached, and an additional good-sized, nonconforming bedroom. There is also a large unfinished storage room with many sturdy, built-in shelves. The furnace and water heater were replaced in the fall of 2018, and the water-softener will stay. The roof is also new in January, 2019. In addition to the bedroom closets, which all include built-in shelves and space to hang your clothes, you will find two additional hallway closets, and more cabinet storage space. The extra wide driveway with basketball goal allows space for parking a third vehicle, RV or boat, and leads to the storage shed that can hold your mower and all of your gardening tools and equipment. You're going to love this home!
This property is off market, which means it's not currently listed for sale or rent on Zillow. This may be different from what's available on other websites or public sources.


