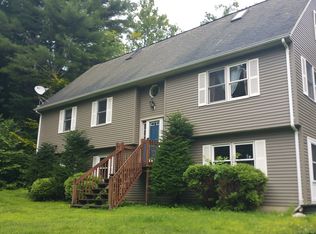Incredible value! Stately home with spectacular interior layout, space to entertain, and location that offers both privacy, convenience to area amenities. Graciously set on a large private lot in a much sought after neighborhood of newer homes. A dramatic front entrance leads to the spacious and bright living room and gorgeous dining room connected in the open floor plan that provides great views in most windows. Airy master suite with plenty of closet space. Cozy family room and a number of additional rooms on the first floor that can be used for office, playroom, or additional bedrooms. Second kitchen is perfect for an in-law-apartment or au-pair suite. Oversized two-car garage with room for workshop. Large storage shed. Whether you use it as a primary home with home business, ATV family fun, artist studio or a vacation retreat, this home presents the perfect blend of value, quality, privacy, location and convenience! Call for your private showing.
This property is off market, which means it's not currently listed for sale or rent on Zillow. This may be different from what's available on other websites or public sources.
