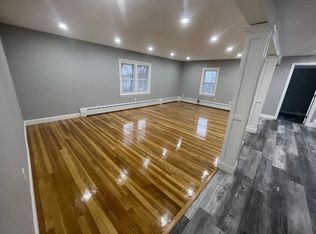Sold for $515,000
$515,000
11 Park Rd, Webster, MA 01570
7beds
2,744sqft
2 Family - 2 Units Up/Down
Built in 1945
-- sqft lot
$525,500 Zestimate®
$188/sqft
$2,115 Estimated rent
Home value
$525,500
$483,000 - $573,000
$2,115/mo
Zestimate® history
Loading...
Owner options
Explore your selling options
What's special
***Owner Occupiers ~ Take Notice! *** Location ~ Location ~ Location ~ This Massive Two Family is off the beaten path on a rarely traveled side road! It feels like a faraway place/close by! Conveniently located off Rt 193 Thompson Rd, with easy access to I-395 & within walking distance of several Webster public & private schools. Each apartment boasts 1,372 SF+/- of living area ~ the1st floor Apt has 6 Rms, 4 BRs & Full Bath & the 2nd Floor Apt has 6 Rms, 3 BRs & Full Bath. Updated Kitchen & Baths, replacement windows & more. Updated Individual Boilers w/ Hot Water Storage Tanks provides HWBB Heat by Natural Gas. This property also offers an equally large unfinished basement / garage-under with a garage door & side door access. The basement area is separate from the garage & is the location of the heating systems, electric panels, laundry facilities, etc. & is accessible from the rear hallway of the building. The land area is 0.28 acres and has 150' of Rd Front!
Zillow last checked: 8 hours ago
Listing updated: August 03, 2025 at 05:34am
Listed by:
Sharon Pelletier 508-954-7222,
Hope Real Estate Group, Inc. 508-943-4333
Bought with:
Marcia Velis
Property Investors & Advisors, LLC
Source: MLS PIN,MLS#: 73381926
Facts & features
Interior
Bedrooms & bathrooms
- Bedrooms: 7
- Bathrooms: 2
- Full bathrooms: 2
Heating
- Central, Baseboard, Natural Gas, Individual
Cooling
- None
Appliances
- Included: Range, Refrigerator
- Laundry: Electric Dryer Hookup, Washer Hookup
Features
- Living Room, Kitchen, Dining Room
- Flooring: Vinyl, Hardwood
- Windows: Insulated Windows
- Basement: Full,Walk-Out Access,Interior Entry,Garage Access,Concrete,Unfinished
- Has fireplace: No
Interior area
- Total structure area: 2,744
- Total interior livable area: 2,744 sqft
- Finished area above ground: 2,744
Property
Parking
- Total spaces: 9
- Parking features: Paved Drive, Off Street, Paved
- Garage spaces: 1
- Uncovered spaces: 8
Features
- Patio & porch: Enclosed, Deck - Wood
- Exterior features: Rain Gutters
- Has view: Yes
- View description: Scenic View(s)
- Waterfront features: Lake/Pond, Walk to, 1 to 2 Mile To Beach, Beach Ownership(Public)
- Frontage length: 228.00
Lot
- Size: 0.28 Acres
- Features: Corner Lot
Details
- Additional structures: Shed(s)
- Foundation area: 1372
- Parcel number: M:28 B:D P:27,1747801
- Zoning: SFR-12
Construction
Type & style
- Home type: MultiFamily
- Property subtype: 2 Family - 2 Units Up/Down
Materials
- Frame
- Foundation: Concrete Perimeter
- Roof: Shingle
Condition
- Year built: 1945
Utilities & green energy
- Electric: Circuit Breakers, Common, Individually Metered
- Sewer: Public Sewer
- Water: Public
- Utilities for property: for Electric Range, for Electric Oven, for Electric Dryer, Washer Hookup
Community & neighborhood
Community
- Community features: Shopping, Park, Walk/Jog Trails, Medical Facility, Highway Access, House of Worship, Marina, Private School, Public School
Location
- Region: Webster
HOA & financial
Other financial information
- Total actual rent: 2800
Other
Other facts
- Listing terms: Contract
- Road surface type: Paved
Price history
| Date | Event | Price |
|---|---|---|
| 8/1/2025 | Sold | $515,000+1%$188/sqft |
Source: MLS PIN #73381926 Report a problem | ||
| 6/27/2025 | Contingent | $510,000$186/sqft |
Source: MLS PIN #73381926 Report a problem | ||
| 6/3/2025 | Listed for sale | $510,000$186/sqft |
Source: MLS PIN #73381926 Report a problem | ||
Public tax history
| Year | Property taxes | Tax assessment |
|---|---|---|
| 2025 | $3,673 +4.3% | $309,200 +7% |
| 2024 | $3,520 +15.6% | $289,000 +18.7% |
| 2023 | $3,044 +1.2% | $243,500 +13% |
Find assessor info on the county website
Neighborhood: 01570
Nearby schools
GreatSchools rating
- 4/10Park Avenue Elementary SchoolGrades: PK-4Distance: 0.2 mi
- 3/10Webster Middle SchoolGrades: 5-8Distance: 0.5 mi
- 2/10Bartlett High SchoolGrades: 9-12Distance: 0.6 mi
Schools provided by the listing agent
- Elementary: Public/Private
- Middle: Public/Private
- High: Bartlett Hs
Source: MLS PIN. This data may not be complete. We recommend contacting the local school district to confirm school assignments for this home.
Get a cash offer in 3 minutes
Find out how much your home could sell for in as little as 3 minutes with a no-obligation cash offer.
Estimated market value$525,500
Get a cash offer in 3 minutes
Find out how much your home could sell for in as little as 3 minutes with a no-obligation cash offer.
Estimated market value
$525,500
