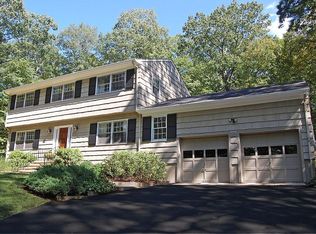Beautiful new construction featuring a gorgeous, level lot with easy access to the Norwalk River Valley Trail. This outstanding 5 BR colonial is located on a quiet cul-de-sac in South Wilton and features a master bedroom suite w/ WIC and fireplace, inviting kitchen/family room area and spacious bonus room w/ vaulted ceiling. Potential to add an additional 2800 sq. ft. should basement and attic be finished. Perfect commuter location with easy access to I-95, Merritt Pkwy and trains to NYC. The perfect blend of privacy and convenience, this unique property is also less than 1 mile from Wilton Center.
This property is off market, which means it's not currently listed for sale or rent on Zillow. This may be different from what's available on other websites or public sources.
