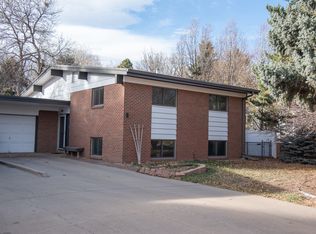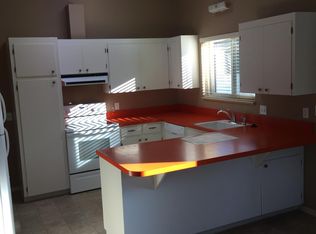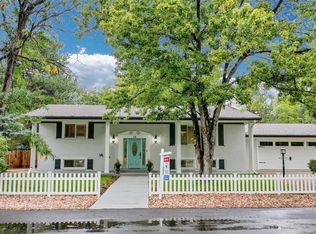A stones throw from Applewood built in 1965 and Refreshed with Modern Updates, this Stylish Bi-Level has Mid Century Modern Flair! This home shows quality and craftsmanship which can easily be recognized after entering the property. A beautiful open floor plan with white kitchen cabinets complimented by chocolate island, granite counters, modern finishes, recessed lights, stainless steel appliances, stunning bathrooms with a designers touch, large bedrooms, a large living area and dining room, a bonus or entertainment area on the lower level, awesome fireplace, beautiful concrete patio and an extremely large yard to enjoy warm summer evenings and if your yard isn't enough, you're across the street from Paramount Park. Baseboard hot water heat and solar panels add to the energy efficiency and extra bonus to this already stunning home.
This property is off market, which means it's not currently listed for sale or rent on Zillow. This may be different from what's available on other websites or public sources.


