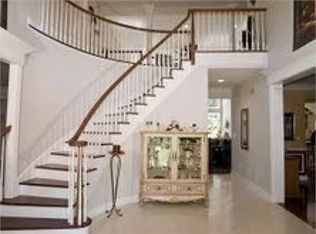Handsome brick facade with architectural pediment front entry. Cast bronze hardware accents the mahogany door and creates a lasting impression. The foyer features crown moulding and limestone floor. Attractive alabaster fixtures light the way. Turned staircase to the second level is embellished by a custom cherry handrail. The formal living and dining room have beautiful hardwood floors, crown moulding and recessed lights. The windows frame the lush wooded summer view and long distant winter view. Impressively redesigned and renovated in 2005, the kitchen will meet with approval from the best home chef. Custom maple cabinetry, oversized center island and beautiful blue Volga granite tops. The appliances include 4 burner gas range w/grill, oven and carved hood, Dacor wall oven w/warming drawer and microwave, Fisher Paykel 2 drawer dishwasher, Sub Zero refrigerator and wine cooler. The walk-in pantry boasts commercial grade shelving. Limestone floor flows from the kitchen into the breakfast room. Wall of windows and sliders allow plenty of natural light to wash over the breakfast area that overlooks the patio, rock walls and koi pond. The sleek limestone floor flows from the kitchen through the breakfast room and into the open floor plan of the family room. The focal point of the family room is the fireplace w/limestone surround and custom cherry mantel. For viewing pleasure there is a retractable 80 screen. A beveled glass French door opens to the sunroom with skylights and wall of windows that take full advantage of the luxuriant setting. Other features of this room are high peaked ceiling, brick accent wall and hardwood floors. Completing this level is the powder room with marble and oil bronzed pedestal sink and large laundry room with abundant cabinets, folding counter, wash sink and Kitchenaid HE washer and dryer. The master bedroom has a wall of windows, crown moulding, hardwood floor and 2 walk-in cedar closets. The lavish master bath features a cherry vanity with double granite vessel sinks and fog free mirrors, step up Jacuzzi jetted tub and large limestone twin head shower. Completing the second level are 4 additional bedrooms, each with hardwood floors, and a full hall bath. The finished lower level features a wet bar, wine cellar and full bath. Escape to private tranquility on 5.33 wooded and partially open acres in Tewksbury Township. Patio, paver walkways, deck and koi pond (5,000 gallons) with waterfall feature. Enjoy the soothing sound of splashing water and quietude of nature.
This property is off market, which means it's not currently listed for sale or rent on Zillow. This may be different from what's available on other websites or public sources.
