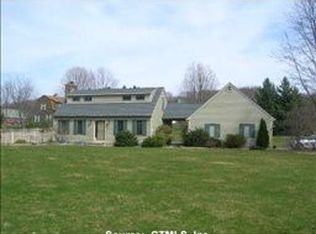Sold for $415,000 on 05/28/25
$415,000
11 Packinghouse Hill Road, Durham, CT 06422
3beds
1,606sqft
Single Family Residence
Built in 1957
0.8 Acres Lot
$428,700 Zestimate®
$258/sqft
$3,042 Estimated rent
Home value
$428,700
$390,000 - $472,000
$3,042/mo
Zestimate® history
Loading...
Owner options
Explore your selling options
What's special
Charming Brick Ranch in Peaceful Durham Setting Welcome to this beautifully maintained brick ranch, perfectly nestled on a flat, professionally landscaped lot in Durham. Surrounded by a lush hedgerow, this home offers exceptional privacy and curb appeal. Step inside to discover a thoughtfully designed floor plan featuring gleaming hardwood floors throughout and a spacious living room centered around a cozy fireplace-ideal for relaxing or entertaining. The home includes three generously sized bedrooms and two full bathrooms, providing comfortable living for families, guests, or home office needs. The property boasts a newer roof and has been meticulously maintained, ensuring it's mechanically sound and move-in ready. A full basement offers abundant storage space, workshop potential, or future expansion opportunities. Enjoy peaceful outdoor living and the convenience of a quiet, established neighborhood, just minutes from local shops, dining, and schools. Don't miss the chance to own this private retreat in the heart of Durham-schedule your showing today!
Zillow last checked: 8 hours ago
Listing updated: May 28, 2025 at 03:22pm
Listed by:
Jim A. Harrington 860-966-9966,
Carl Guild & Associates 860-474-3500,
Elisha Milton 860-655-2743,
Carl Guild & Associates
Bought with:
Jeff Coleman, RES.0791592
Hagel & Assoc. Real Estate
Source: Smart MLS,MLS#: 24085200
Facts & features
Interior
Bedrooms & bathrooms
- Bedrooms: 3
- Bathrooms: 2
- Full bathrooms: 2
Primary bedroom
- Level: Main
Bedroom
- Level: Main
Bedroom
- Level: Main
Dining room
- Level: Main
Living room
- Level: Main
Heating
- Hot Water, Propane
Cooling
- None
Appliances
- Included: Oven/Range, Refrigerator, Dishwasher, Washer, Dryer, Water Heater
Features
- Basement: Full,Unfinished
- Attic: Access Via Hatch
- Number of fireplaces: 2
Interior area
- Total structure area: 1,606
- Total interior livable area: 1,606 sqft
- Finished area above ground: 1,606
Property
Parking
- Total spaces: 10
- Parking features: Attached, Driveway, Garage Door Opener, Private, Paved
- Attached garage spaces: 2
- Has uncovered spaces: Yes
Features
- Patio & porch: Enclosed, Porch, Deck
Lot
- Size: 0.80 Acres
- Features: Level, Landscaped
Details
- Additional structures: Shed(s)
- Parcel number: 965288
- Zoning: FR
Construction
Type & style
- Home type: SingleFamily
- Architectural style: Ranch
- Property subtype: Single Family Residence
Materials
- Brick
- Foundation: Concrete Perimeter
- Roof: Asphalt
Condition
- New construction: No
- Year built: 1957
Utilities & green energy
- Sewer: Public Sewer
- Water: Well
- Utilities for property: Cable Available
Community & neighborhood
Community
- Community features: Basketball Court, Golf, Library, Medical Facilities, Park, Private School(s)
Location
- Region: Durham
- Subdivision: Durham Center
Price history
| Date | Event | Price |
|---|---|---|
| 5/28/2025 | Sold | $415,000+18.9%$258/sqft |
Source: | ||
| 4/8/2025 | Pending sale | $349,000$217/sqft |
Source: | ||
| 4/5/2025 | Listed for sale | $349,000+115.4%$217/sqft |
Source: | ||
| 6/21/1994 | Sold | $162,000$101/sqft |
Source: Public Record | ||
Public tax history
| Year | Property taxes | Tax assessment |
|---|---|---|
| 2025 | $6,920 +4.7% | $185,080 |
| 2024 | $6,607 +2.6% | $185,080 |
| 2023 | $6,437 +0.6% | $185,080 |
Find assessor info on the county website
Neighborhood: 06422
Nearby schools
GreatSchools rating
- 5/10Middlefield Memorial SchoolGrades: 3-5Distance: 2.1 mi
- 5/10Frank Ward Strong SchoolGrades: 6-8Distance: 1.2 mi
- 7/10Coginchaug Regional High SchoolGrades: 9-12Distance: 1.3 mi
Schools provided by the listing agent
- High: Coginchaug Regional
Source: Smart MLS. This data may not be complete. We recommend contacting the local school district to confirm school assignments for this home.

Get pre-qualified for a loan
At Zillow Home Loans, we can pre-qualify you in as little as 5 minutes with no impact to your credit score.An equal housing lender. NMLS #10287.
Sell for more on Zillow
Get a free Zillow Showcase℠ listing and you could sell for .
$428,700
2% more+ $8,574
With Zillow Showcase(estimated)
$437,274