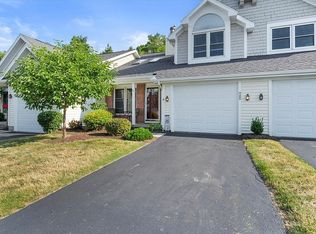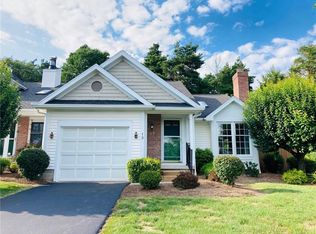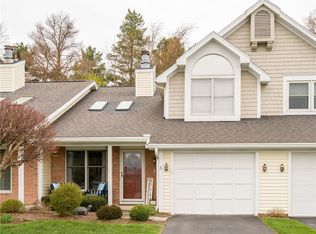You'll love this charming and meticulously maintained easy living ranch. Prime location backs to tree line, private 12' X 20' deck. Bright neutral interior. All new in last 1-8 years: Roof, Skylight, Furnace, A/C, remodeled bath, backup sump pump, glass block basement windows, paint, carpeting, kitchen countertop, faucet & sink. Cathedral ceiling living room with skylight and wood burning fireplace. Fully applianced kitchen. 1st floor laundry plus addit'l laundry hookups in basement. Rental restricted to immediate family only. 1 dog & 1 cat permitted. Please do not block driveway, park in "Guest Parking". Delayed negotiations until Sunday 6/23/19 at 2:00pm
This property is off market, which means it's not currently listed for sale or rent on Zillow. This may be different from what's available on other websites or public sources.


