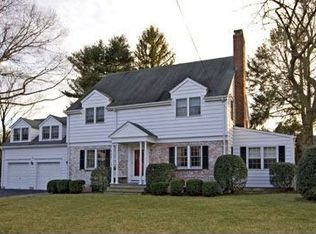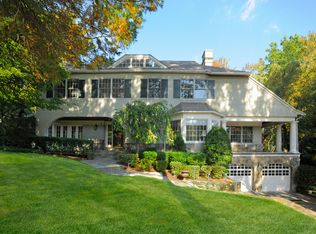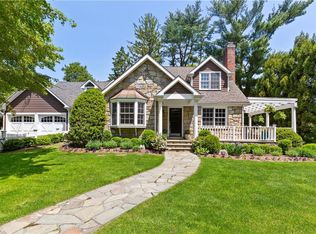Sold for $2,800,000
$2,800,000
11 Overhill Avenue, Rye, NY 10580
4beds
4,004sqft
Single Family Residence, Residential
Built in 1948
10,019 Square Feet Lot
$3,039,600 Zestimate®
$699/sqft
$18,611 Estimated rent
Home value
$3,039,600
$2.71M - $3.40M
$18,611/mo
Zestimate® history
Loading...
Owner options
Explore your selling options
What's special
A Milton Point stunner and peaceful sanctuary that’s just a stroll to the beach, elementary school and clubs! Perched on a slight hilltop in one of Rye’s most loved neighborhoods, it feels like a private nature retreat brimming with birdsong and blooms of every color. Bright, airy and meticulous, it offers just over 4,000 sq ft of versatile living space, 4 beds, 4.1 baths, hardwood floors, picture windows and a fabulous indoor-outdoor flow. At the heart is a beautifully open-plan chef’s kitchen and family room with glass sliders to the deck, bluestone patio and level lawn. Elegant formal living & dining rooms both with fireplaces, convenient butler’s pantry, mudroom leading to 1.5-car garage, laundry and powder. The 2nd floor primary is pure bliss with soaring architectural ceiling, 2 walk-in closets and spa-like ensuite. Three more glorious beds, one ensuite and full hall bath. Sprawling walk-out lower-level rec room with sliders to the yard, full bath, wine cellar and ample storage! Additional Information: Amenities:Soaking Tub,Storage,ParkingFeatures:1 Car Attached,
Zillow last checked: 8 hours ago
Listing updated: December 07, 2024 at 12:57pm
Listed by:
Mary K. Hawthorn Kmetz 646-352-1701,
Houlihan Lawrence Inc. 914-967-7680,
Joan O'Meara 914-329-5329,
Houlihan Lawrence Inc.
Bought with:
Christine Hazelton, 40TO0949466
Houlihan Lawrence Inc.
Source: OneKey® MLS,MLS#: H6304164
Facts & features
Interior
Bedrooms & bathrooms
- Bedrooms: 4
- Bathrooms: 5
- Full bathrooms: 4
- 1/2 bathrooms: 1
Other
- Description: Entry Foyer, Living Room w/Double Sided Fireplace, Dining Room w/Fireplace, Butler's Pantry, Kitchen w/Breakfast Area/Pantry, Family Room w/Doors to Deck/Double Sided Fireplace/Built-Ins, Powder Room, Laundry Room, Mudroom w/Access to Garage/Storage Pantry
- Level: First
Other
- Description: Primary Bedroom Suite w/2 WICs/Double-Door Closet/Vaulted Ceiling/Ensuite Bath, Bedroom w/Ensuite Bath, 2 Bedrooms, Hall Bath
- Level: Second
Other
- Description: Recreation Room w/Doors to Back Yard, Wine Room, Full Bath, Storage
- Level: Third
Heating
- Forced Air
Cooling
- Central Air
Appliances
- Included: Dishwasher, Disposal, Dryer, Microwave, Refrigerator, Washer, Gas Water Heater
Features
- Cathedral Ceiling(s), Central Vacuum, Double Vanity, Eat-in Kitchen, Granite Counters, Primary Bathroom, Pantry
- Flooring: Hardwood
- Windows: Blinds
- Basement: Finished,Walk-Out Access
- Attic: Pull Stairs
- Number of fireplaces: 3
Interior area
- Total structure area: 4,004
- Total interior livable area: 4,004 sqft
Property
Parking
- Total spaces: 1
- Parking features: Attached, Driveway, Other
- Has uncovered spaces: Yes
Features
- Levels: Two
- Stories: 2
- Patio & porch: Deck, Patio
Lot
- Size: 10,019 sqft
- Features: Near School, Sprinklers In Front, Sprinklers In Rear
Details
- Parcel number: 1400153014000010000006
Construction
Type & style
- Home type: SingleFamily
- Architectural style: Colonial
- Property subtype: Single Family Residence, Residential
- Attached to another structure: Yes
Materials
- Clapboard
Condition
- Actual
- Year built: 1948
- Major remodel year: 2000
Utilities & green energy
- Sewer: Public Sewer
- Water: Public
- Utilities for property: Trash Collection Public
Community & neighborhood
Security
- Security features: Security System
Location
- Region: Rye
Other
Other facts
- Listing agreement: Exclusive Agency
Price history
| Date | Event | Price |
|---|---|---|
| 8/27/2024 | Sold | $2,800,000-6.5%$699/sqft |
Source: | ||
| 7/24/2024 | Pending sale | $2,995,000$748/sqft |
Source: | ||
| 5/10/2024 | Listed for sale | $2,995,000+313.1%$748/sqft |
Source: | ||
| 5/17/1999 | Sold | $725,000$181/sqft |
Source: Public Record Report a problem | ||
Public tax history
| Year | Property taxes | Tax assessment |
|---|---|---|
| 2024 | -- | $32,350 |
| 2023 | -- | $32,350 |
| 2022 | -- | $32,350 |
Find assessor info on the county website
Neighborhood: 10580
Nearby schools
GreatSchools rating
- 10/10Milton SchoolGrades: K-5Distance: 0.3 mi
- 10/10Rye Middle SchoolGrades: 6-8Distance: 1.5 mi
- 10/10Rye High SchoolGrades: 9-12Distance: 1.5 mi
Schools provided by the listing agent
- Elementary: Milton
- Middle: Rye Middle School
- High: Rye High School
Source: OneKey® MLS. This data may not be complete. We recommend contacting the local school district to confirm school assignments for this home.
Get a cash offer in 3 minutes
Find out how much your home could sell for in as little as 3 minutes with a no-obligation cash offer.
Estimated market value$3,039,600
Get a cash offer in 3 minutes
Find out how much your home could sell for in as little as 3 minutes with a no-obligation cash offer.
Estimated market value
$3,039,600


