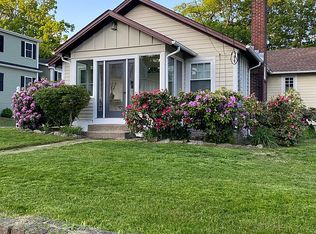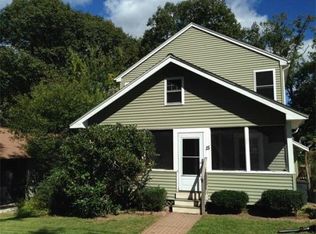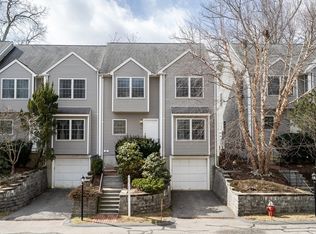GORGEOUS NEW CONSTRUCTION CRAFTED BY ONE OF NATICK'S PREMIER BUILDERS complete with crown moldings, coffered ceilings, custom woodwork, and gleaming hardwood floors throughout!! Sparkling island kitchen offers high end stainless steel appliances, granite counters, and designer white cabinets. Open concept living and dining combo is drenched with tons of southwest facing natural light. ENORMOUS great room with gas fireplace and cathedral ceilings leads you to the oversized deck for entertaining. First floor laundry room and a spacious 4th bedroom with en suite bath tops off the first level. Second floor has Master Bedroom with exquisite Master Bath and Walk in Closet with built in shelving. Two additional generous sized bedrooms and full bath on the second level. Lower level Mud Room with built in bench and hangers off the 2 car garage along with a bright family room for additional living space. Located on the WELLESLEY line and easy access to all major routes.
This property is off market, which means it's not currently listed for sale or rent on Zillow. This may be different from what's available on other websites or public sources.


