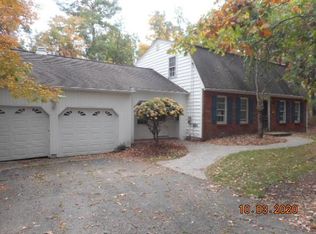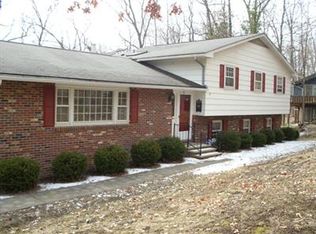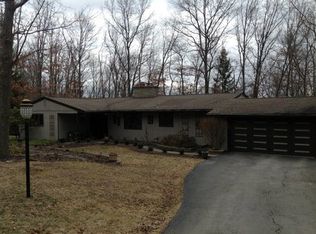Closed
$360,000
11 Overbrook Rd, Painted Post, NY 14870
4beds
3,244sqft
Single Family Residence
Built in 1968
0.61 Acres Lot
$373,300 Zestimate®
$111/sqft
$2,752 Estimated rent
Home value
$373,300
Estimated sales range
Not available
$2,752/mo
Zestimate® history
Loading...
Owner options
Explore your selling options
What's special
AT SELLERS REQUEST THERE WILL BE NO MORE SHOWINGS AT THIS TIME
Charming 4-Bedroom Home in Woodland Park with Modern Touches & Family-Friendly Features
Welcome to this beautifully updated home located in the heart of Woodland Park. Boasting an open floor plan & generously sized rooms offering a perfect blend of comfort & functionality for today’s lifestyle.
The heart of the home is the brand-new kitchen, featuring new appliances, a LARGE pantry, a wine cooler, and abundant counter space—ideal for the home chef & perfect for entertaining. Just off the kitchen, enjoy a bright & inviting windowed sitting room that opens to a lovely deck overlooking a private backyard.
This outdoor haven includes a whimsical tree house for the kids & an oversized garage that’s perfect for hobbies, storage, or weekend projects. Hosting guests or enjoying a quiet night at home, this property offers space, style, and something for everyone.
Don’t miss the opportunity to make this exceptional Woodland Park home yours!
24 HOUR NOTICE FOR ALL SHOWINGS
Zillow last checked: 8 hours ago
Listing updated: September 15, 2025 at 12:06pm
Listed by:
Nancy C. Dubendorfer nancyd@warrenhomes.com,
Warren Real Estate-Corning
Bought with:
Sarah Hackett, 10401389273
Warren Real Estate-Corning
Source: NYSAMLSs,MLS#: R1613420 Originating MLS: Elmira Corning Regional Association Of REALTORS
Originating MLS: Elmira Corning Regional Association Of REALTORS
Facts & features
Interior
Bedrooms & bathrooms
- Bedrooms: 4
- Bathrooms: 3
- Full bathrooms: 3
- Main level bathrooms: 1
- Main level bedrooms: 2
Heating
- Gas, Forced Air, Wall Furnace
Cooling
- Central Air, Window Unit(s)
Appliances
- Included: Dishwasher, Electric Cooktop, Gas Water Heater, Microwave, Refrigerator, Wine Cooler
Features
- Separate/Formal Dining Room, Eat-in Kitchen, Great Room, Solid Surface Counters, Walk-In Pantry, Bedroom on Main Level, Main Level Primary, Workshop
- Flooring: Carpet, Ceramic Tile, Hardwood, Varies
- Basement: Full,Finished,Walk-Out Access
- Has fireplace: No
Interior area
- Total structure area: 3,244
- Total interior livable area: 3,244 sqft
- Finished area below ground: 1,400
Property
Parking
- Total spaces: 2
- Parking features: Attached, Garage, Storage, Workshop in Garage, Circular Driveway, Driveway
- Attached garage spaces: 2
Features
- Levels: Two
- Stories: 2
- Exterior features: Blacktop Driveway
Lot
- Size: 0.61 Acres
- Dimensions: 139 x 190
- Features: Rectangular, Rectangular Lot, Residential Lot
Details
- Additional structures: Second Garage
- Parcel number: 4642893160060001083000
- Special conditions: Relocation
Construction
Type & style
- Home type: SingleFamily
- Architectural style: Raised Ranch
- Property subtype: Single Family Residence
Materials
- Wood Siding
- Foundation: Block
Condition
- Resale
- Year built: 1968
Details
- Builder model: custom
Utilities & green energy
- Water: Connected, Public
- Utilities for property: Electricity Connected, Sewer Available, Water Connected
Community & neighborhood
Location
- Region: Painted Post
- Subdivision: Woodland Park
Other
Other facts
- Listing terms: Cash,FHA,VA Loan
Price history
| Date | Event | Price |
|---|---|---|
| 8/19/2025 | Sold | $360,000+1.7%$111/sqft |
Source: | ||
| 7/21/2025 | Pending sale | $354,000$109/sqft |
Source: | ||
| 7/16/2025 | Price change | $354,000-2.2%$109/sqft |
Source: | ||
| 6/23/2025 | Listed for sale | $362,000+95.7%$112/sqft |
Source: | ||
| 3/27/2014 | Sold | $185,000-7%$57/sqft |
Source: | ||
Public tax history
| Year | Property taxes | Tax assessment |
|---|---|---|
| 2024 | -- | $260,000 +33.3% |
| 2023 | -- | $195,000 |
| 2022 | -- | $195,000 |
Find assessor info on the county website
Neighborhood: Gang Mills
Nearby schools
GreatSchools rating
- 7/10Erwin Valley Elementary SchoolGrades: K-5Distance: 1.1 mi
- 3/10CORNING-PAINTED POST MIDDLE SCHOOLGrades: 6-8Distance: 2.1 mi
- NACorning Painted Post High School Learning CenterGrades: 10-12Distance: 3.8 mi
Schools provided by the listing agent
- District: Corning-Painted Post
Source: NYSAMLSs. This data may not be complete. We recommend contacting the local school district to confirm school assignments for this home.


