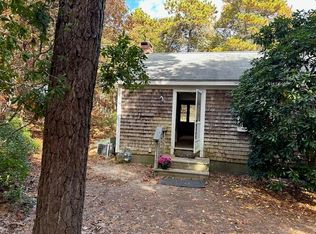Sold for $740,000 on 08/07/24
$740,000
11 Oval Road, Chatham, MA 02633
3beds
1,040sqft
Single Family Residence
Built in 1972
0.5 Acres Lot
$777,500 Zestimate®
$712/sqft
$3,020 Estimated rent
Home value
$777,500
$700,000 - $871,000
$3,020/mo
Zestimate® history
Loading...
Owner options
Explore your selling options
What's special
This well-maintained ranch in a hidden cul-de-sac neighborhood is the perfect retreat for Cape Cod getaways or year-round enjoyment. Simple and easy living is here, starting with a wonderful 3-season porch (not included in the square footage). A bright open floor plan features living room w/wood-burning fireplace & wood floor, kitchen with quartz counters & breakfast bar, and adjacent dining area that opens to the deck. Three bedrooms each provide a good-sized closet. The full bathroom in the hallway offers a double-vanity and tub/shower. Many updates including Central A/C (2023), 200-amp electric (2021), Roof (2021), Bulkhead (2024), double-walled stainless oil tank (2012), and more. Full basement ready to finish. Outside highlights include deck overlooking private back yard, outside shower, garden shed, ample parking, and 1/2 acre corner lot. Deeded rights to nearby Stillwater Pond are yours, where you can leave your canoe or kayak. This central location is convenient to Town, beaches, shopping & more. An exceptional value like this in Chatham is rare, do not miss out!
Zillow last checked: 8 hours ago
Listing updated: January 06, 2025 at 02:35pm
Listed by:
Lori Jurkowski 508-360-8738,
Compass
Bought with:
Day - Logan Group
Kinlin Grover Compass
Source: CCIMLS,MLS#: 22403254
Facts & features
Interior
Bedrooms & bathrooms
- Bedrooms: 3
- Bathrooms: 1
- Full bathrooms: 1
- Main level bathrooms: 1
Primary bedroom
- Description: Flooring: Carpet
- Features: Closet
- Level: First
- Area: 121
- Dimensions: 11 x 11
Bedroom 2
- Description: Flooring: Carpet
- Features: Closet
- Level: First
- Area: 132
- Dimensions: 12 x 11
Bedroom 3
- Description: Flooring: Carpet
- Features: Closet
- Level: First
- Area: 100
- Dimensions: 10 x 10
Dining room
- Description: Flooring: Wood,Door(s): French
- Level: First
Kitchen
- Description: Flooring: Wood
- Features: Kitchen, Breakfast Bar
- Level: First
- Area: 160
- Dimensions: 20 x 8
Living room
- Description: Fireplace(s): Wood Burning,Flooring: Wood
- Features: Living Room
- Level: First
- Area: 252
- Dimensions: 18 x 14
Heating
- Forced Air, Hot Water
Cooling
- Central Air
Appliances
- Included: Dishwasher, Washer, Refrigerator, Microwave, Electric Water Heater
- Laundry: In Basement
Features
- HU Cable TV, Linen Closet
- Flooring: Hardwood, Carpet, Tile
- Doors: French Doors
- Basement: Bulkhead Access,Interior Entry,Full
- Number of fireplaces: 1
- Fireplace features: Wood Burning
Interior area
- Total structure area: 1,040
- Total interior livable area: 1,040 sqft
Property
Parking
- Total spaces: 8
Features
- Stories: 1
- Exterior features: Outdoor Shower, Private Yard
Lot
- Size: 0.50 Acres
- Features: Cleared, Cul-De-Sac
Details
- Foundation area: 1040
- Parcel number: 9J23K16
- Zoning: R60
- Special conditions: None
Construction
Type & style
- Home type: SingleFamily
- Property subtype: Single Family Residence
Materials
- Shingle Siding
- Foundation: Concrete Perimeter, Poured
- Roof: Asphalt, Shingle, Pitched
Condition
- Updated/Remodeled, Actual
- New construction: No
- Year built: 1972
- Major remodel year: 2000
Utilities & green energy
- Sewer: Septic Tank, Private Sewer
- Water: Well
Community & neighborhood
Community
- Community features: Deeded Beach Rights
Location
- Region: Chatham
- Subdivision: Stillwater Heights
Other
Other facts
- Listing terms: Cash
- Road surface type: Paved
Price history
| Date | Event | Price |
|---|---|---|
| 8/7/2024 | Sold | $740,000+6.5%$712/sqft |
Source: | ||
| 7/15/2024 | Contingent | $695,000$668/sqft |
Source: MLS PIN #73263379 | ||
| 7/15/2024 | Pending sale | $695,000$668/sqft |
Source: | ||
| 7/10/2024 | Listed for sale | $695,000+80.6%$668/sqft |
Source: | ||
| 2/21/2008 | Listing removed | $384,900$370/sqft |
Source: NCI #597 | ||
Public tax history
| Year | Property taxes | Tax assessment |
|---|---|---|
| 2025 | $2,291 +15.2% | $660,200 +18.5% |
| 2024 | $1,989 +5.2% | $557,200 +14.4% |
| 2023 | $1,890 +1.7% | $487,200 +21.1% |
Find assessor info on the county website
Neighborhood: 02633
Nearby schools
GreatSchools rating
- 7/10Chatham Elementary SchoolGrades: K-4Distance: 1.9 mi
- 7/10Monomoy Regional Middle SchoolGrades: 5-7Distance: 2.3 mi
- 5/10Monomoy Regional High SchoolGrades: 8-12Distance: 4.1 mi
Schools provided by the listing agent
- District: Monomoy
Source: CCIMLS. This data may not be complete. We recommend contacting the local school district to confirm school assignments for this home.

Get pre-qualified for a loan
At Zillow Home Loans, we can pre-qualify you in as little as 5 minutes with no impact to your credit score.An equal housing lender. NMLS #10287.
Sell for more on Zillow
Get a free Zillow Showcase℠ listing and you could sell for .
$777,500
2% more+ $15,550
With Zillow Showcase(estimated)
$793,050