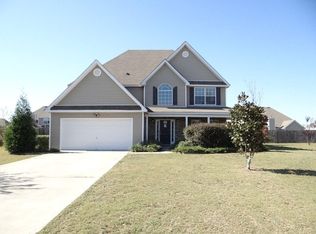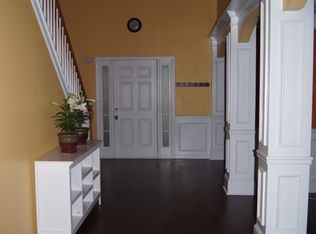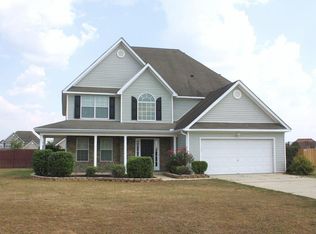5 Bedroom, 3.5 Bath 3351 Sf Move-in-ready 2 Story Home With Master Bedroom On Main. Open Concept Kitchen With Great Views To Living Room With Vaulted Ceiling And Wood Burning Fireplace. Large Eat In Kitchen Area, Separate Dining Room, And A 2nd Living Area On The Main Level. Master Bath Has Dual Vanities, Large Soaking Tub, Separate Shower, With Walk In Closet With Custom Closet Organizer. Upstairs Find A Mother In Law Suite With Full Bath, And Walk In Closet. 3 Additional Upstairs Bedrooms. 2 Car Attached Garage. Large Covered Back Patio With Dual Ceiling Fans. Fenced Yard. Brand New Roof Installed October 2020.5 Bedroom, 3.5 Bath 3351 Sf Move-in-ready 2 Story Home With Master Bedroom On Main, New Roof. Open Concept Kitchen With Great Views To Living Room W Vaulted Ceiling And Wood Burning Fireplace. Large Eat In Kitchen Area, Separate Dining Room, And A 2nd Living Area On The Main Level. Master Bath Has Dual Vanities, Large Soaking Tub, Separate Shower, With Walk In Closet With Custom Closet Organizer. Upstairs Find A Mother In Law Suite With Full Bath, And Walk In Closet. 3 Add Upstairs Bedrooms.
This property is off market, which means it's not currently listed for sale or rent on Zillow. This may be different from what's available on other websites or public sources.



