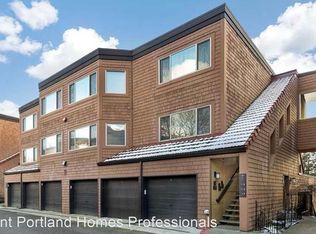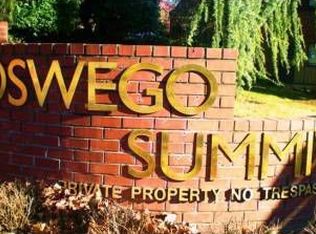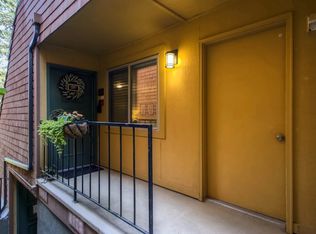Sold
$311,000
11 Oswego Smt #11, Lake Oswego, OR 97035
2beds
1,241sqft
Residential, Condominium
Built in 1978
-- sqft lot
$-- Zestimate®
$251/sqft
$2,448 Estimated rent
Home value
Not available
Estimated sales range
Not available
$2,448/mo
Zestimate® history
Loading...
Owner options
Explore your selling options
What's special
Wow! SELLER TO CREDIT BUYERS CLOSING COSTS! Rarely found 2BR/2BA w/ 1 car attached garage. + extra storage off deck Partial south facing views from huge deck off LR and DR. Perfect for entertaining inside & out. Professionally painted & Freshly cleaned interior New dishwasher installed 11/23, refreshed primary bath in 2018 Built-in storage in LR, plumbed for wet bar. Lovely clubhouse & pool w/in complex Biannual HOA for Mt. Park neighborhood, allows full access to Mt. Park Recreation Center just a block away. Tons of trails (Tryon Creek Park) for hiking, biking, etc. Bus-line nearby plus super close to PCC Sylvania & Lewis & Clark college + nearby I-5 access.Practically skipping distance to shopping at New Seasons, Columbia Sportswear, MudBay, Flying Pie Pizza + recently completed Mercato Village off of Boones Ferry Rd. featuring Tasty & Son, Grassa, Lardo and Oven Shaker, plus one very large & well lit CVS!Truly move-in ready! Seller to credit buyer towards rate buy down.
Zillow last checked: 8 hours ago
Listing updated: January 17, 2024 at 05:09am
Listed by:
Megan Kavanaugh 503-267-5682,
Soldera Properties, Inc
Bought with:
Heather Paris, 200910072
Paris Group Realty LLC
Source: RMLS (OR),MLS#: 23312794
Facts & features
Interior
Bedrooms & bathrooms
- Bedrooms: 2
- Bathrooms: 2
- Full bathrooms: 2
Primary bedroom
- Features: Bathroom, Updated Remodeled, Bathtub With Shower, Walkin Closet, Wallto Wall Carpet
- Level: Upper
- Area: 192
- Dimensions: 12 x 16
Bedroom 2
- Features: Bathroom, Bathtub With Shower, Walkin Closet, Wallto Wall Carpet
- Level: Upper
- Area: 156
- Dimensions: 12 x 13
Primary bathroom
- Features: Bathtub With Shower, Granite, Tile Floor
- Level: Upper
- Area: 45
- Dimensions: 5 x 9
Dining room
- Features: Ceiling Fan, Deck, Formal, Sliding Doors
- Level: Main
- Area: 90
- Dimensions: 9 x 10
Kitchen
- Features: Dishwasher, Disposal, Free Standing Range, Free Standing Refrigerator
- Level: Main
- Area: 90
- Width: 10
Living room
- Features: Builtin Features, Deck, Sliding Doors, Wallto Wall Carpet, Wood Stove
- Level: Main
- Area: 396
- Dimensions: 22 x 18
Heating
- Baseboard
Cooling
- Wall Unit(s)
Appliances
- Included: Dishwasher, Disposal, Free-Standing Range, Free-Standing Refrigerator, Microwave, Stainless Steel Appliance(s), Washer/Dryer, Electric Water Heater
- Laundry: Laundry Room
Features
- Ceiling Fan(s), Granite, Formal, Closet, Bathtub With Shower, Bathroom, Walk-In Closet(s), Built-in Features, Updated Remodeled, Tile
- Flooring: Laminate, Tile, Vinyl, Wall to Wall Carpet
- Doors: Sliding Doors
- Windows: Double Pane Windows, Vinyl Frames
- Basement: None
- Number of fireplaces: 1
- Fireplace features: Stove, Wood Burning Stove
- Common walls with other units/homes: 1 Common Wall
Interior area
- Total structure area: 1,241
- Total interior livable area: 1,241 sqft
Property
Parking
- Total spaces: 1
- Parking features: Off Street, Garage Door Opener, Condo Garage (Attached), Attached
- Attached garage spaces: 1
Features
- Stories: 2
- Entry location: Upper Floor
- Patio & porch: Deck, Patio
- Spa features: Association
- Has view: Yes
- View description: Seasonal, Territorial, Valley
Lot
- Features: Commons, On Busline, Seasonal, Trees
Details
- Additional structures: Outbuilding
- Parcel number: R231227
- Zoning: R-0
Construction
Type & style
- Home type: Condo
- Architectural style: Contemporary
- Property subtype: Residential, Condominium
Materials
- Shake Siding, Wood Siding
- Foundation: Concrete Perimeter
- Roof: Tile
Condition
- Resale,Updated/Remodeled
- New construction: No
- Year built: 1978
Utilities & green energy
- Sewer: Public Sewer
- Water: Public
Green energy
- Construction elements: Reclaimed Material
- Water conservation: Dual Flush Toilet
Community & neighborhood
Location
- Region: Lake Oswego
- Subdivision: Mountain Park
HOA & financial
HOA
- Has HOA: Yes
- HOA fee: $530 monthly
- Amenities included: Athletic Court, Commons, Exterior Maintenance, Insurance, Maintenance Grounds, Management, Meeting Room, Pool, Recreation Facilities, Road Maintenance, Spa Hot Tub, Trash, Water, Weight Room
- Second HOA fee: $235 semi-annually
Other
Other facts
- Listing terms: Cash,Conventional
- Road surface type: Paved
Price history
| Date | Event | Price |
|---|---|---|
| 1/16/2024 | Sold | $311,000-1.2%$251/sqft |
Source: | ||
| 12/17/2023 | Pending sale | $314,800$254/sqft |
Source: | ||
| 12/12/2023 | Price change | $314,800-5.4%$254/sqft |
Source: | ||
| 11/21/2023 | Listed for sale | $332,800+156%$268/sqft |
Source: | ||
| 7/2/2013 | Sold | $130,000$105/sqft |
Source: | ||
Public tax history
| Year | Property taxes | Tax assessment |
|---|---|---|
| 2017 | $2,853 +16.2% | $138,160 +3% |
| 2016 | $2,454 | $134,140 +3% |
| 2015 | $2,454 | $130,240 |
Find assessor info on the county website
Neighborhood: Mountain Park
Nearby schools
GreatSchools rating
- 9/10Stephenson Elementary SchoolGrades: K-5Distance: 0.7 mi
- 8/10Jackson Middle SchoolGrades: 6-8Distance: 1 mi
- 8/10Ida B. Wells-Barnett High SchoolGrades: 9-12Distance: 3.2 mi
Schools provided by the listing agent
- Elementary: Stephenson
- Middle: Jackson
- High: Ida B Wells
Source: RMLS (OR). This data may not be complete. We recommend contacting the local school district to confirm school assignments for this home.

Get pre-qualified for a loan
At Zillow Home Loans, we can pre-qualify you in as little as 5 minutes with no impact to your credit score.An equal housing lender. NMLS #10287.


