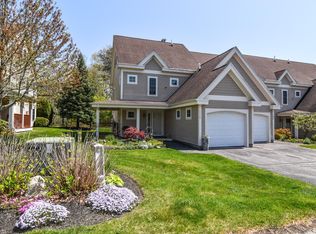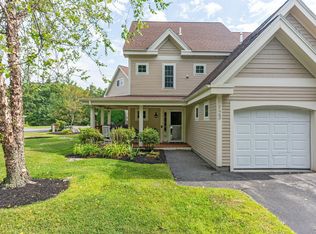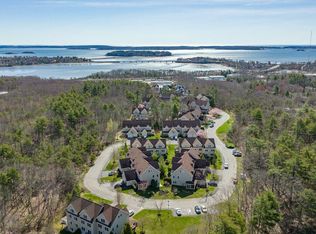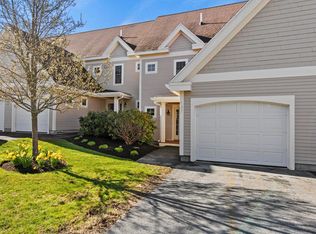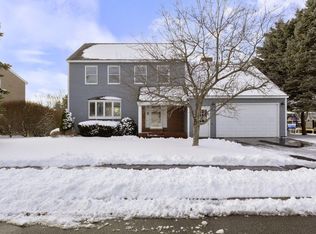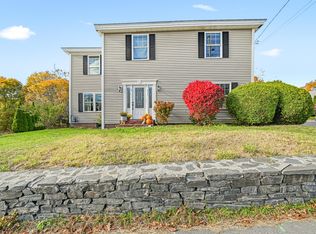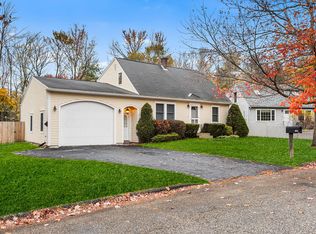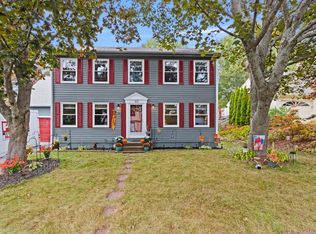Perfectly positioned with views of Casco Bay from each bedroom, living room and deck, this home is located in Ocean Ridge, one of Portland's most desirable neighborhoods. With four-levels and nearly 2700 square feet, this move-in ready condo offers the best of both worlds —a peaceful, residential neighborhood and Just minutes from the Old Port, Eastern Prom, and Portland's award-winning restaurants. Enjoy the energy of the city and retreat home to quiet comfort.
Meticulously cared for and thoughtfully upgraded, this home blends classic Maine charm with modern convenience. Within the last three years, this home has had installed whole house smart-home features and 5 new multi-zone Daikin heat pumps, a Bosch boiler and Nest thermostats. Every detail has been designed for efficiency and ease.
The open-concept main level showcases sweeping Casco Bay views, connecting the living, dining, and kitchen spaces with natural light and flow. The remodeled kitchen features high-end granite, designer tile, stainless-steel appliances, and sleek white cabinetry — ideal for cooking and entertaining alike. Step out onto your private composite deck to soak in the views or enjoy an evening under the stars.
Upstairs, two bedrooms with Casco Bay views, a large full bathroom, generous walk-in closets and a laundry room. The third floor primary suite is a private retreat set perfectly with a birds-eye view of the sunrises over the ocean. Complete with an oversized bathroom and a walk-in closet, this space is truly designed with privacy in mind. The lower-level daylight bonus room with a full bath offers exceptional flexibility — perfect as a game room, guest suite, office, or even a fourth bedroom.
With a new garage door, freshly paved drive, and an active, well-managed condo association, this home is truly move-in ready. Thoughtful design, smart upgrades, and unbeatable location make this condo an incredible opportunity to own a piece of Portland's most scenic coast.
Active
Price cut: $999 (11/21)
$699,000
11 Osprey Terrace #11, Portland, ME 04103
3beds
2,543sqft
Est.:
Condominium
Built in 2004
-- sqft lot
$693,000 Zestimate®
$275/sqft
$560/mo HOA
What's special
New garage doorDesigner tileFreshly paved driveSleek white cabinetrySweeping casco bay viewsStainless-steel appliancesOversized bathroom
- 33 days |
- 964 |
- 36 |
Likely to sell faster than
Zillow last checked: 8 hours ago
Listing updated: November 30, 2025 at 06:12am
Listed by:
Century 21 North East
Source: Maine Listings,MLS#: 1643064
Tour with a local agent
Facts & features
Interior
Bedrooms & bathrooms
- Bedrooms: 3
- Bathrooms: 4
- Full bathrooms: 3
- 1/2 bathrooms: 1
Primary bedroom
- Features: Closet, Full Bath, Jetted Tub, Separate Shower, Soaking Tub, Suite, Walk-In Closet(s)
- Level: Third
Bedroom 1
- Features: Closet
- Level: Second
Bedroom 2
- Features: Closet, Walk-In Closet(s)
- Level: Second
Dining room
- Features: Dining Area, Gas Fireplace
- Level: First
Family room
- Level: Basement
Kitchen
- Features: Kitchen Island, Pantry
- Level: First
Laundry
- Level: Second
Living room
- Features: Gas Fireplace
- Level: First
Heating
- Forced Air, Zoned
Cooling
- Central Air
Features
- Flooring: Carpet, Tile, Wood
- Basement: Interior Entry
- Number of fireplaces: 1
- Common walls with other units/homes: 2+ Common Walls
Interior area
- Total structure area: 2,543
- Total interior livable area: 2,543 sqft
- Finished area above ground: 1,943
- Finished area below ground: 600
Video & virtual tour
Property
Parking
- Total spaces: 1
- Parking features: Garage - Attached
- Attached garage spaces: 1
Features
- Levels: Multi/Split
- Patio & porch: Deck, Patio, Porch
- Has view: Yes
- View description: Scenic
- Body of water: Casco Bay
Details
- Zoning: RN-1
Construction
Type & style
- Home type: Condo
- Architectural style: Other
- Property subtype: Condominium
Materials
- Roof: Composition,Shingle
Condition
- Year built: 2004
Utilities & green energy
- Electric: Circuit Breakers
- Sewer: Public Sewer
- Water: Public
- Utilities for property: Utilities On
Community & HOA
Community
- Subdivision: Ocean Ridge Condominium Association
HOA
- Has HOA: Yes
- HOA fee: $560 monthly
Location
- Region: Portland
Financial & listing details
- Price per square foot: $275/sqft
- Annual tax amount: $6,658
- Date on market: 11/8/2025
Estimated market value
$693,000
$658,000 - $728,000
Not available
Price history
Price history
| Date | Event | Price |
|---|---|---|
| 11/21/2025 | Price change | $699,000-0.1%$275/sqft |
Source: | ||
| 11/8/2025 | Listed for sale | $699,999$275/sqft |
Source: | ||
| 11/1/2025 | Listing removed | $699,999$275/sqft |
Source: | ||
| 10/23/2025 | Price change | $699,999-3.4%$275/sqft |
Source: | ||
| 8/28/2025 | Listed for sale | $725,000+93.3%$285/sqft |
Source: | ||
Public tax history
Public tax history
Tax history is unavailable.BuyAbility℠ payment
Est. payment
$4,098/mo
Principal & interest
$2710
Property taxes
$583
Other costs
$805
Climate risks
Neighborhood: North Deering
Nearby schools
GreatSchools rating
- 5/10Presumpscot SchoolGrades: PK-5Distance: 0.8 mi
- 4/10Lyman Moore Middle SchoolGrades: 6-8Distance: 1.3 mi
- 5/10Casco Bay High SchoolGrades: 9-12Distance: 1.4 mi
- Loading
- Loading
