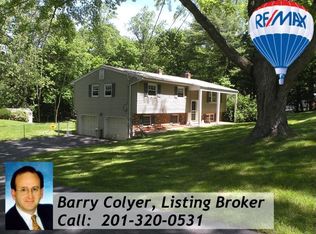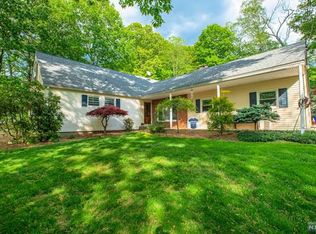Closed
Street View
$822,719
11 Osage Rd, Oakland Boro, NJ 07436
4beds
3baths
--sqft
Single Family Residence
Built in 1965
0.82 Acres Lot
$852,300 Zestimate®
$--/sqft
$5,562 Estimated rent
Home value
$852,300
$776,000 - $938,000
$5,562/mo
Zestimate® history
Loading...
Owner options
Explore your selling options
What's special
Zillow last checked: January 29, 2026 at 11:15pm
Listing updated: August 11, 2025 at 02:24pm
Listed by:
Thomas Russo 201-337-5555,
Re/Max Select,
Jackie Thomas
Bought with:
Kathryn S Tarta
Exp Realty, LLC
Source: GSMLS,MLS#: 3958938
Facts & features
Price history
| Date | Event | Price |
|---|---|---|
| 8/11/2025 | Sold | $822,719+2.8% |
Source: | ||
| 5/8/2025 | Pending sale | $800,000 |
Source: | ||
| 4/23/2025 | Listed for sale | $800,000+146.2% |
Source: | ||
| 8/31/2001 | Sold | $325,000 |
Source: Public Record Report a problem | ||
Public tax history
| Year | Property taxes | Tax assessment |
|---|---|---|
| 2025 | $15,139 +9.4% | $658,200 +9.4% |
| 2024 | $13,835 +2.2% | $601,500 +5.5% |
| 2023 | $13,541 +3.8% | $570,400 +2.8% |
Find assessor info on the county website
Neighborhood: 07436
Nearby schools
GreatSchools rating
- 8/10Manito Elementary SchoolGrades: K-5Distance: 0.6 mi
- 8/10Valley Middle SchoolGrades: 6-8Distance: 2.2 mi
- 8/10Indian Hills High SchoolGrades: 9-12Distance: 1.9 mi
Get a cash offer in 3 minutes
Find out how much your home could sell for in as little as 3 minutes with a no-obligation cash offer.
Estimated market value
$852,300

