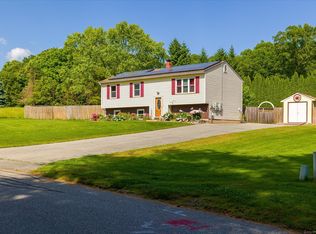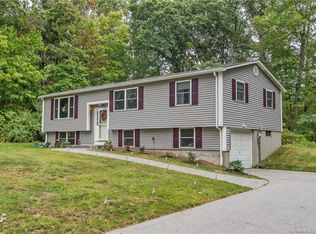Nicely remodeled 3 bedroom/1 full bath Ranch conveniently located in a quiet neighborhood only 5 minutes to I-395 and 10 minutes to the Killingly Commons/all shopping. On the inside you are welcomed with an open floor plan with a newly remodeled living room and kitchen. Kitchen updates include all new cabinets, countertops/sink, stainless steel appliances, and new tile flooring. Enjoy a sliding glass door from the kitchen to access the patio area for entertaining. In addition, new wooden flooring has been installed throughout the remainder of the house as well as updates to the bath. On the lower level you will find a finished basement living area with a woodstove and a walk out. There are two unfinished areas that provide additional room for storage. The exterior offers vinyl siding, replacement windows, a newer roof, and a small storage shed with power available to it. This home is move in ready and waiting for your visit!
This property is off market, which means it's not currently listed for sale or rent on Zillow. This may be different from what's available on other websites or public sources.


