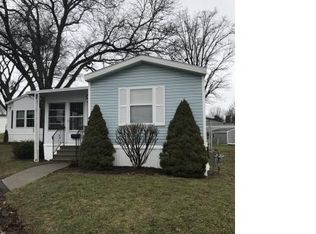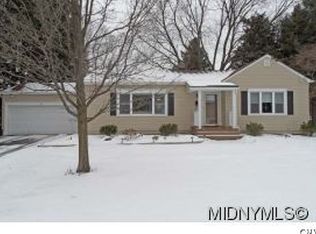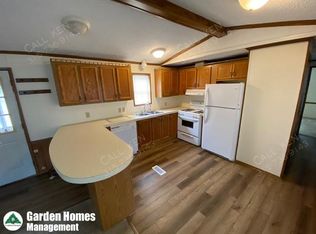Closed
$308,000
11 Orchard Rd, Utica, NY 13501
4beds
1,846sqft
Single Family Residence
Built in 1951
0.57 Acres Lot
$332,300 Zestimate®
$167/sqft
$2,069 Estimated rent
Home value
$332,300
$286,000 - $385,000
$2,069/mo
Zestimate® history
Loading...
Owner options
Explore your selling options
What's special
Nestled in a walkable neighborhood, this exquisite 4-bedroom, 2-bathroom abode boasts an array of features, a flexible floor plan that can accommodate most lifestyles, including two bedrooms and a bath conveniently located on the main level. Step inside to discover the allure of hardwood floors that gracefully adorn the living spaces, exuding warmth, and elegance throughout. Natural light pours in through energy efficient replacement windows. The main level is an open dining and living areas, and spacious kitchen, complete with ample cabinetry, expansive countertops, and modern appliances. Attached one stall garage, basement access, and an additional entrance with mud room. Main floor 2 bedrooms and updated full bath complete the well thought out main level floorplan. The second level of the home, has a sizeable third bedroom. This area offers a superb flex space depending on the owner’s needs. Retreat to the luxurious master suite, featuring a generously sized closet with a custom storage drawer unit, and an en-suite bathroom for added convenience and comfort. A Partially finished basement boasting new flooring, tops off this home. Do not miss your chance to make this your own!
Zillow last checked: 8 hours ago
Listing updated: June 30, 2024 at 10:25am
Listed by:
Robin Mongeau 315-868-6719,
River Hills Properties LLC Barn
Bought with:
David L. Brough, 10401353481
Weichert Realtors Premier Properties
Source: NYSAMLSs,MLS#: S1527393 Originating MLS: Mohawk Valley
Originating MLS: Mohawk Valley
Facts & features
Interior
Bedrooms & bathrooms
- Bedrooms: 4
- Bathrooms: 2
- Full bathrooms: 2
- Main level bathrooms: 1
- Main level bedrooms: 2
Heating
- Gas, Forced Air
Cooling
- Central Air
Appliances
- Included: Dryer, Dishwasher, Electric Oven, Electric Range, Electric Water Heater, Refrigerator, Washer
- Laundry: In Basement
Features
- Separate/Formal Dining Room, Separate/Formal Living Room, Living/Dining Room, Bedroom on Main Level
- Flooring: Hardwood, Varies
- Windows: Thermal Windows
- Basement: Full,Partially Finished
- Has fireplace: No
Interior area
- Total structure area: 1,846
- Total interior livable area: 1,846 sqft
Property
Parking
- Total spaces: 1
- Parking features: Attached, Garage, Driveway
- Attached garage spaces: 1
Features
- Patio & porch: Patio
- Exterior features: Blacktop Driveway, Fully Fenced, Patio
- Fencing: Full
Lot
- Size: 0.57 Acres
- Dimensions: 100 x 250
- Features: Residential Lot
Details
- Parcel number: 30488932902000080470000000
- Special conditions: Standard
Construction
Type & style
- Home type: SingleFamily
- Architectural style: Cape Cod
- Property subtype: Single Family Residence
Materials
- Vinyl Siding
- Foundation: Block
- Roof: Asphalt
Condition
- Resale
- Year built: 1951
Utilities & green energy
- Sewer: Connected
- Water: Connected, Public
- Utilities for property: Cable Available, High Speed Internet Available, Sewer Connected, Water Connected
Green energy
- Energy efficient items: Appliances, HVAC, Lighting, Windows
Community & neighborhood
Location
- Region: Utica
- Subdivision: Benton Hills
Other
Other facts
- Listing terms: Cash,Conventional,FHA,VA Loan
Price history
| Date | Event | Price |
|---|---|---|
| 6/25/2024 | Sold | $308,000+2.7%$167/sqft |
Source: | ||
| 4/6/2024 | Pending sale | $299,900$162/sqft |
Source: | ||
| 3/21/2024 | Listed for sale | $299,900+53.8%$162/sqft |
Source: | ||
| 1/21/2020 | Sold | $195,000+17.6%$106/sqft |
Source: | ||
| 6/19/2015 | Sold | $165,800$90/sqft |
Source: | ||
Public tax history
Tax history is unavailable.
Neighborhood: 13501
Nearby schools
GreatSchools rating
- 5/10Myles Elementary SchoolGrades: K-6Distance: 0.9 mi
- 9/10Perry Junior High SchoolGrades: 7-9Distance: 3.7 mi
- 10/10New Hartford Senior High SchoolGrades: 10-12Distance: 2.3 mi
Schools provided by the listing agent
- District: New Hartford
Source: NYSAMLSs. This data may not be complete. We recommend contacting the local school district to confirm school assignments for this home.


