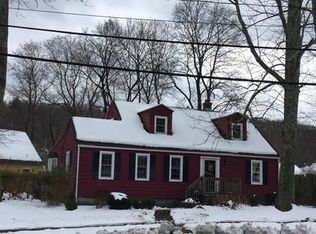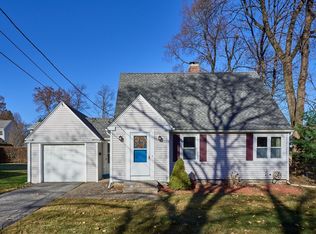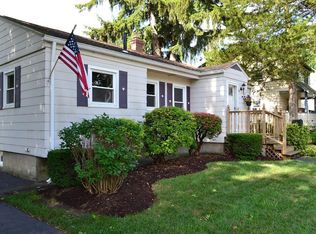Sellers sorry to have to move! You've hit the jackpot with this beautiful West Side Colonial with exceptional curb appeal and character. Natural woodwork and lots of hardwood floors and plenty of natural light. Updated kitchen with Maple Cabinets, corian counters and breakfast bar, pantry closet w/laundry.Dining room with high windows perfect for that buffet piece, leads to lovely living room w/built in cabinetry,fireplace and french doors to a sunroom with exterior access perfect for grilling on those summer nights! Second floor Master is very generous in size w/double closets, 2 additional bedrooms and full tiled bath,3rd floor great enhancement space,has 2 additional rooms perfect for a bedroom,office and a full bath(currently not in use nor is heat)all updated windows w/ exception of third floor,1/2 bath on first with mud-room,basement with 2nd laundry hookup. Fabulous flat corner double lot, great for a inground pool or house addition, 2 car garage! Location, Location!
This property is off market, which means it's not currently listed for sale or rent on Zillow. This may be different from what's available on other websites or public sources.


