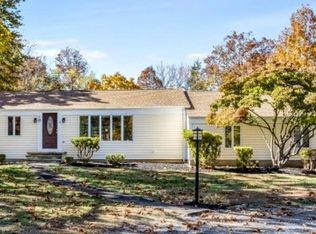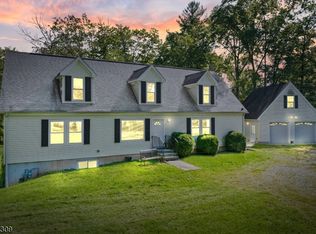Closed
$455,000
11 Oldwick Rd, Readington Twp., NJ 08889
3beds
2baths
--sqft
Single Family Residence
Built in 1958
1.04 Acres Lot
$477,100 Zestimate®
$--/sqft
$2,958 Estimated rent
Home value
$477,100
$429,000 - $530,000
$2,958/mo
Zestimate® history
Loading...
Owner options
Explore your selling options
What's special
Zillow last checked: 8 hours ago
Listing updated: May 30, 2025 at 10:50am
Listed by:
Joseph T Kozoh 908-359-0893,
Keller Williams Cornerstone
Bought with:
Edgar Osma
Coldwell Banker Liberty
Source: GSMLS,MLS#: 3928822
Facts & features
Interior
Bedrooms & bathrooms
- Bedrooms: 3
- Bathrooms: 2
Property
Lot
- Size: 1.04 Acres
- Dimensions: 1.04 AC
Details
- Parcel number: 2200004000000087
Construction
Type & style
- Home type: SingleFamily
- Property subtype: Single Family Residence
Condition
- Year built: 1958
Community & neighborhood
Location
- Region: Whitehouse Station
Price history
| Date | Event | Price |
|---|---|---|
| 5/30/2025 | Sold | $455,000-4.2% |
Source: | ||
| 4/13/2025 | Pending sale | $475,000 |
Source: | ||
| 4/7/2025 | Listed for sale | $475,000 |
Source: | ||
| 2/17/2025 | Pending sale | $475,000 |
Source: | ||
| 2/5/2025 | Listed for sale | $475,000 |
Source: | ||
Public tax history
| Year | Property taxes | Tax assessment |
|---|---|---|
| 2025 | $7,656 | $292,100 |
| 2024 | $7,656 +7.5% | $292,100 |
| 2023 | $7,119 -0.4% | $292,100 |
Find assessor info on the county website
Neighborhood: 08889
Nearby schools
GreatSchools rating
- 9/10Whitehouse Elementary SchoolGrades: K-3Distance: 1 mi
- 5/10Readington Middle SchoolGrades: 6-8Distance: 2.7 mi
- 6/10Hunterdon Central High SchoolGrades: 9-12Distance: 8.9 mi
Get a cash offer in 3 minutes
Find out how much your home could sell for in as little as 3 minutes with a no-obligation cash offer.
Estimated market value$477,100
Get a cash offer in 3 minutes
Find out how much your home could sell for in as little as 3 minutes with a no-obligation cash offer.
Estimated market value
$477,100

